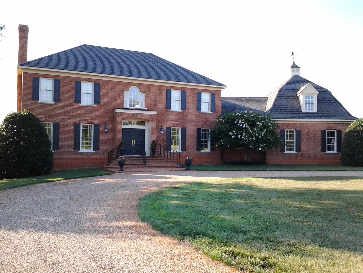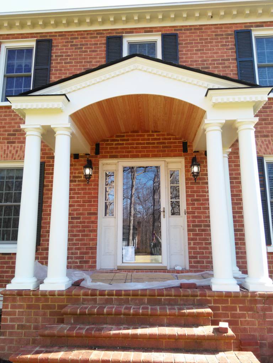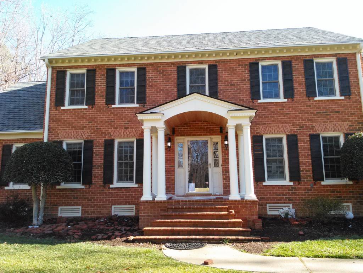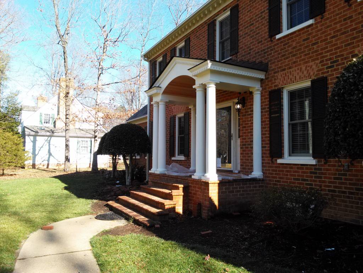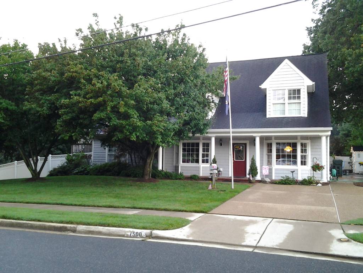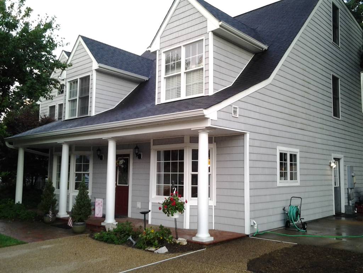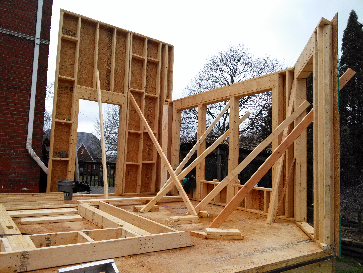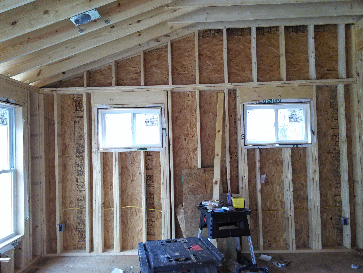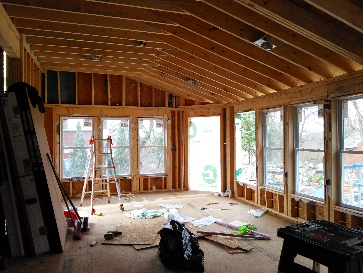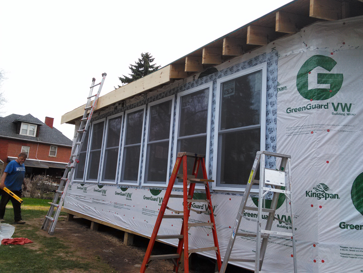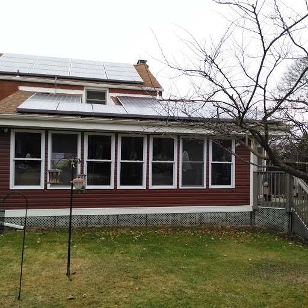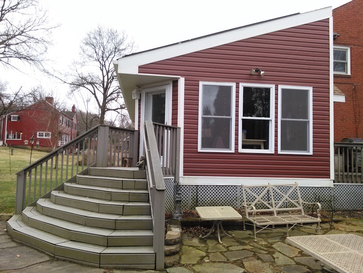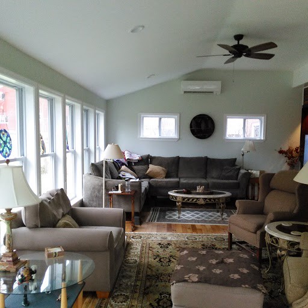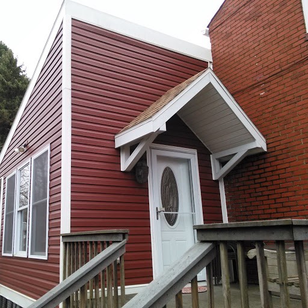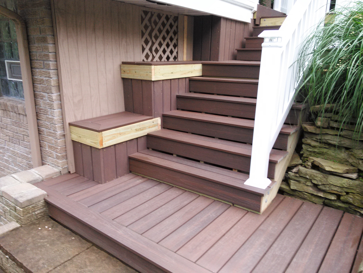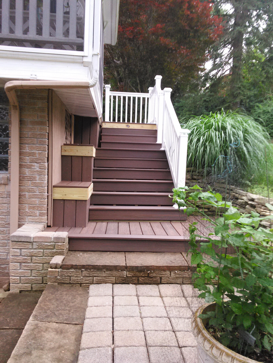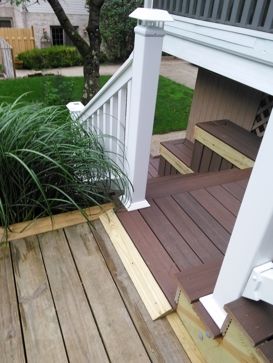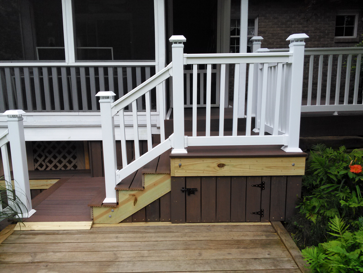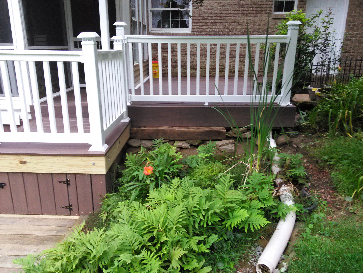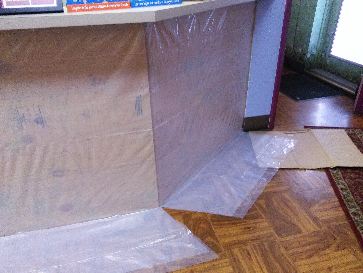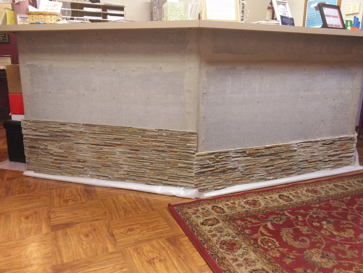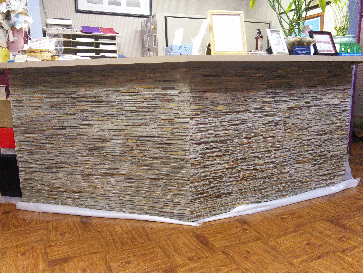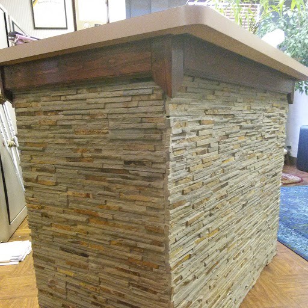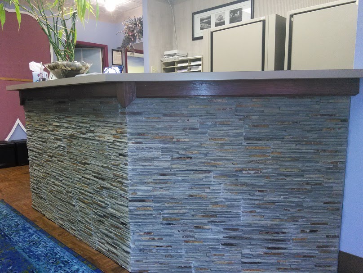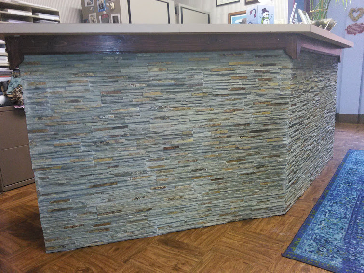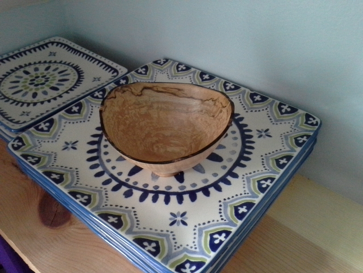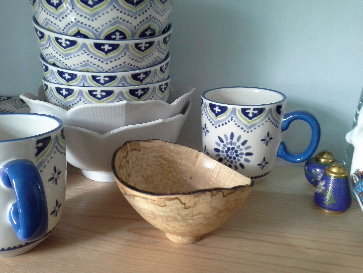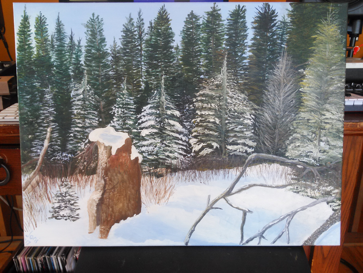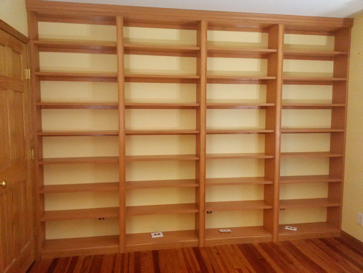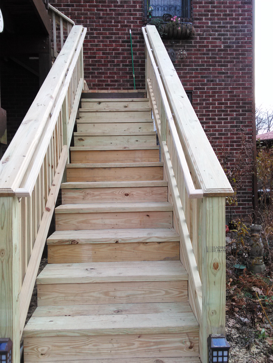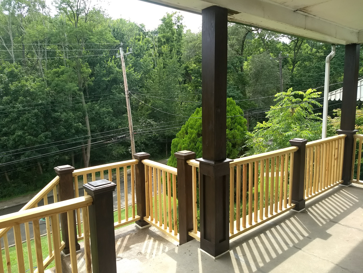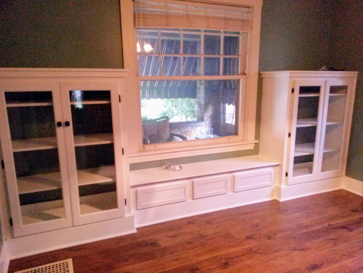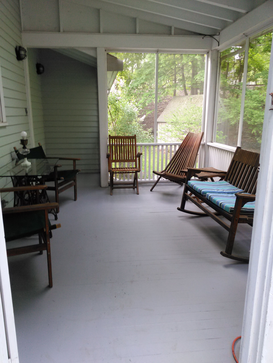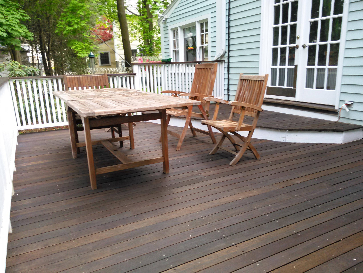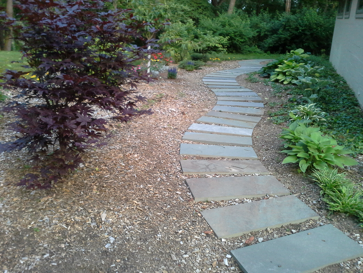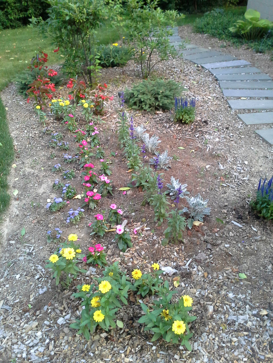The Potter Residence
This residence, located in Powhatan, Virginia is a Georgian style two story brick home with a basement under the main house. The Williamsburg style garage gracefully accentuates the circular drive.
When we went to the site to figure out where to place the house, I discovered that the lot was perfect for a basement design. We added the basement for the use of storing the tractor, gardening tools, and outdoor furniture.
The Potters initially started out with wanting a French Provincial ranch design. Then they went to a Cape Cod design, finally settling on the two-story design you see here. The design phase alone took two years, but it was well worth it. It is one of the most beautiful homes inside and out that I have had the privilege of helping to design.
I live and breathe what I design and teach.
I can actually build what I design, whether that be a house, an addition, a piece of furniture, a deck, or a mural.
Because of my hands-on experience, I understand and appreciate, on a deeper level, what it takes to design and build a home. It enables me to guide you in confidently navigating the process of designing and building your own DreamHome project.

Ken Broadwater Homes
Over the course of thirty years I have had the privilege of designing and drawing almost every house Ken Broadwater Homes has built. I am proud to say that Ken played a major role in making my own family home a memorable and successful building experience. I definitely would recommend him to anyone in the Central Virginia area. Below are a handful of examples of ranchers, Cape Cods, and two story homes that I have designed and Ken Broadwater Homes has built over the years.
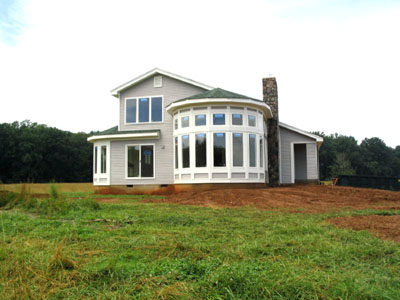
The Alexandria 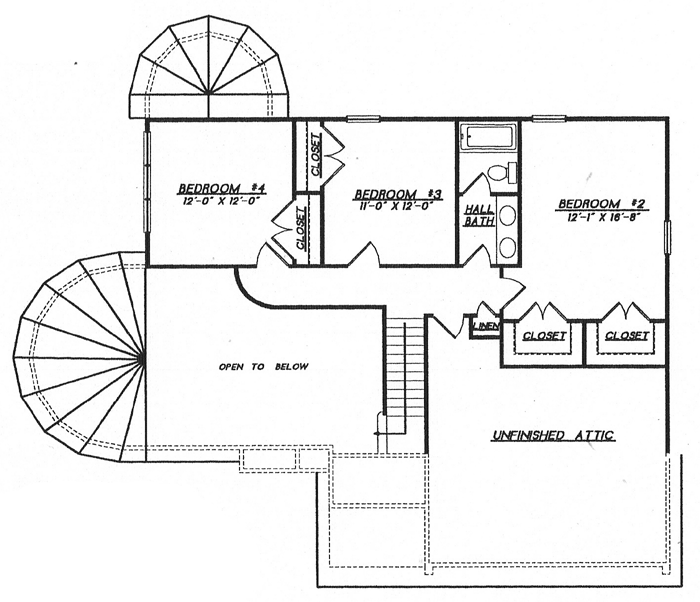
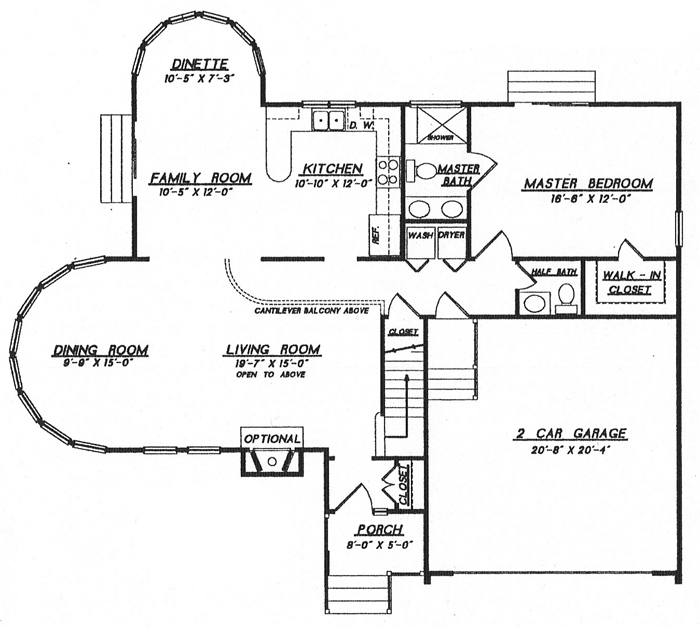
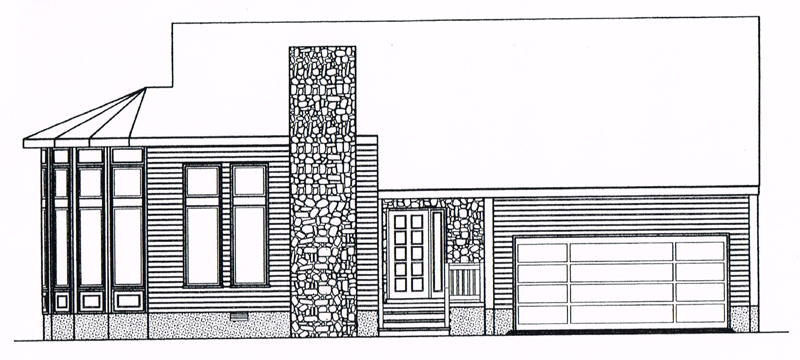

The Carla 
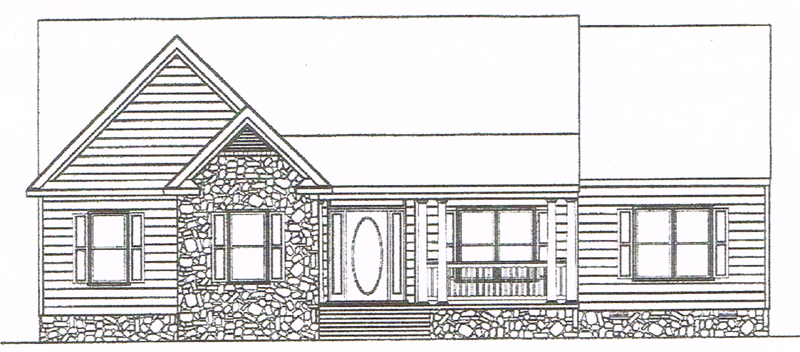

The Karen 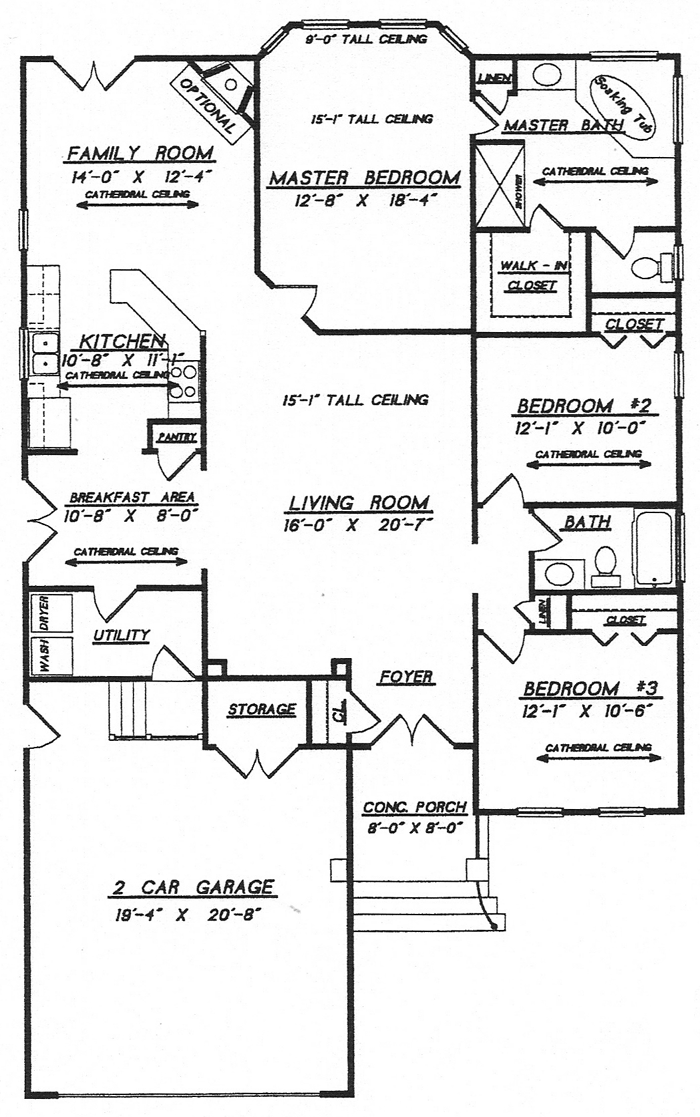
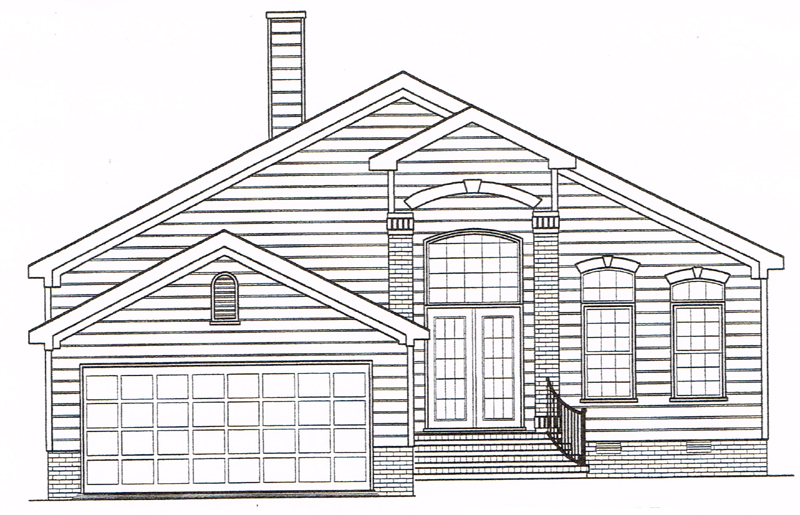

The Amy 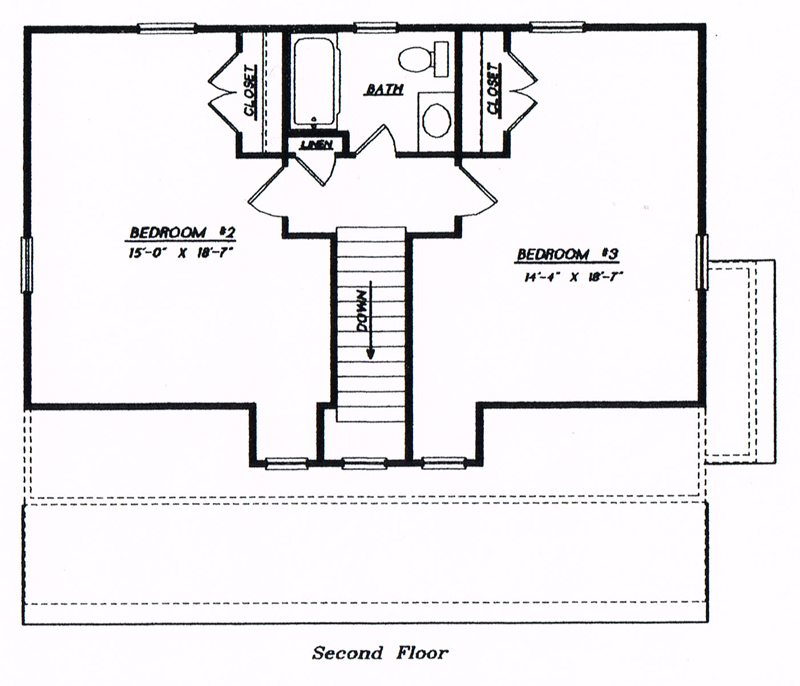
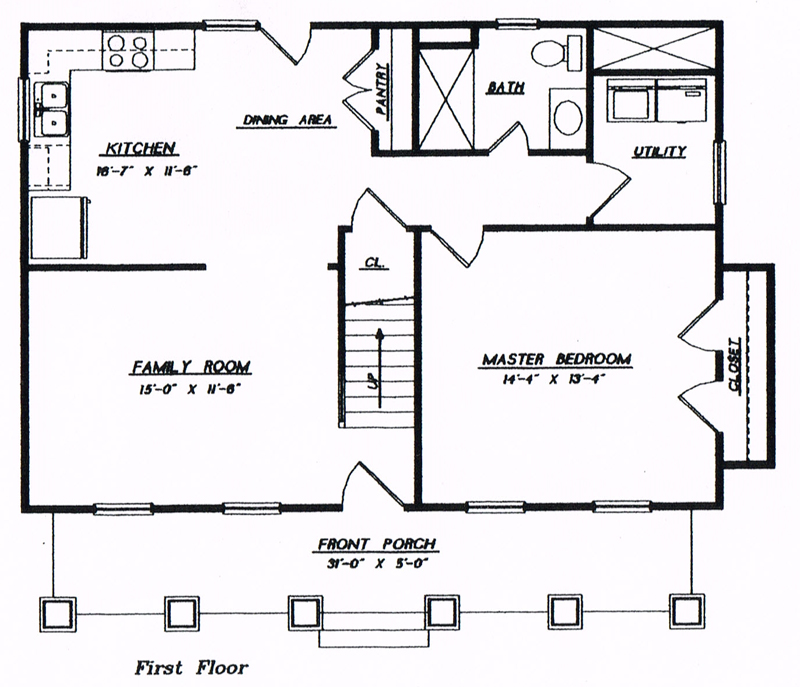
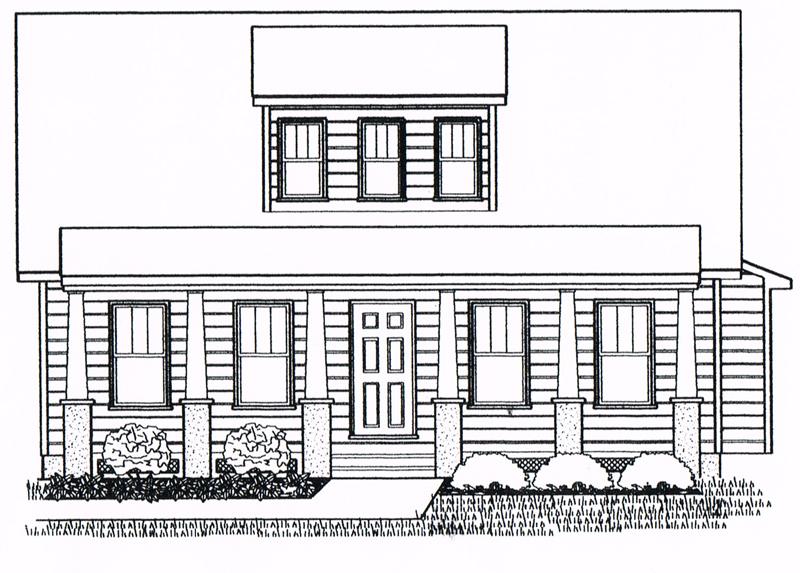
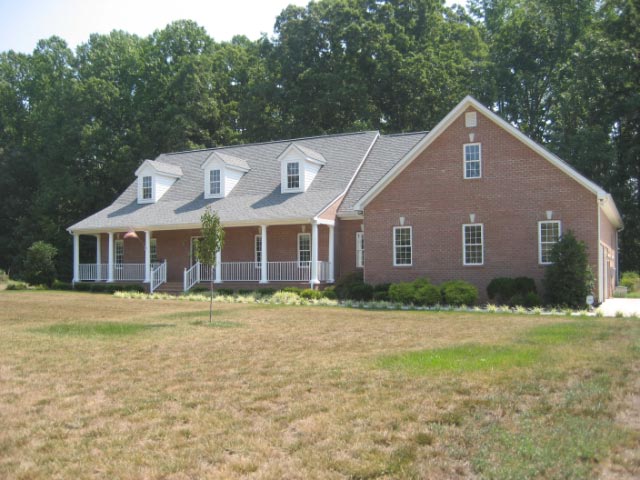
The Carolyn 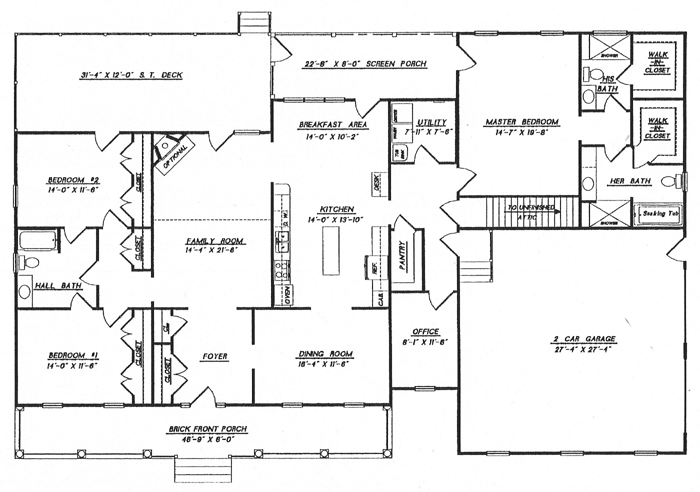
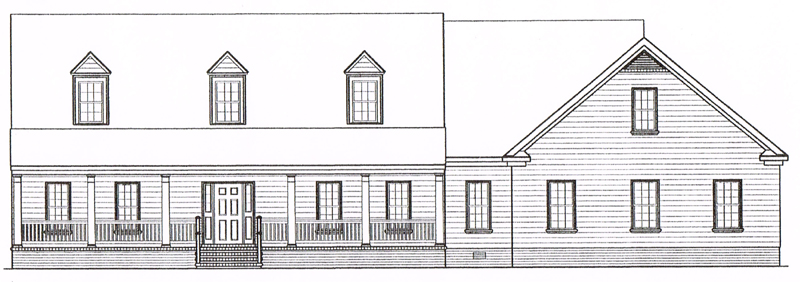

The Wendy 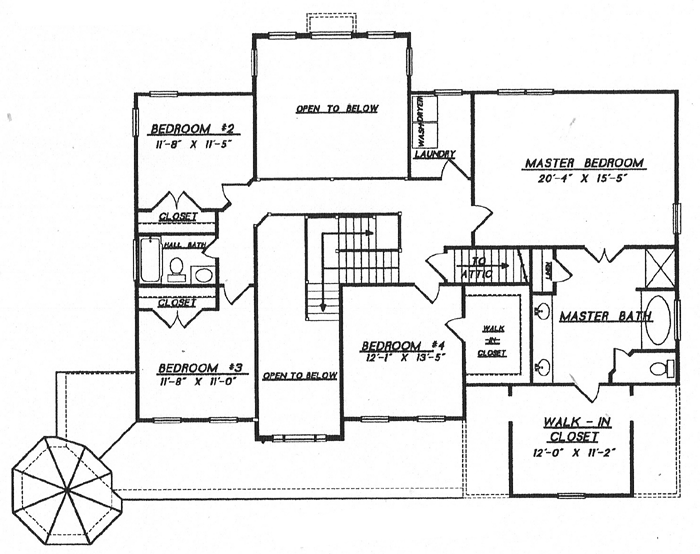
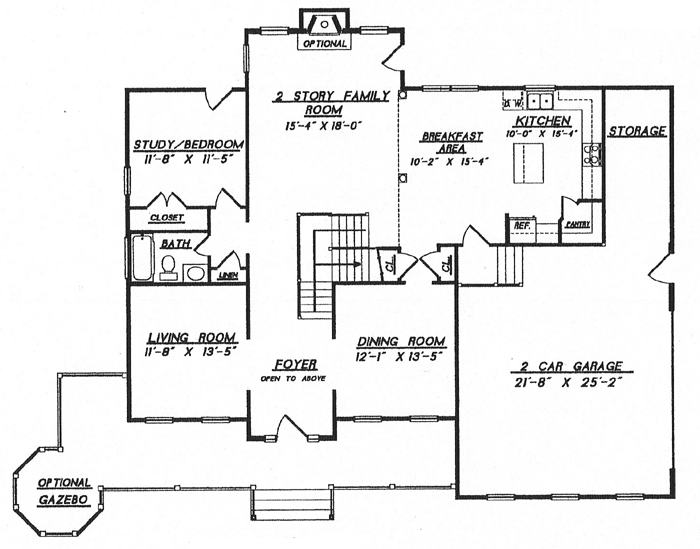
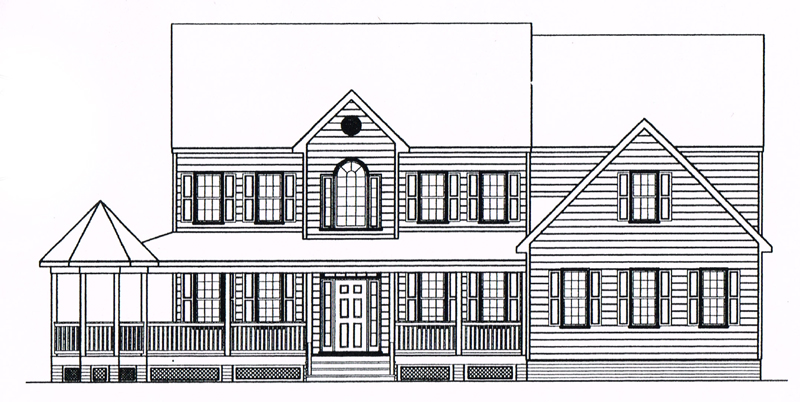

Extreme Makeover: Home Edition — S05E18

The Lucas Home
and The Private Collection Room
In 2007 I received a call from one of my favorite builders, Ken Broadwater. “Joni, I know you don’t watch TV, but have you ever heard of the show “Extreme Makeover?” I replied, “I think that’s one of Mike’s favorite shows.” “Well, would you like to draw the plans for the Lucas family for the TV show?” I immediately said, “Yes”, and as the saying goes, “The rest is history”

We had started this project with snow flurries and single digit temperatures for the first couple of days. Just four days later, on December 10. 2007. It was sunny and almost seventy degrees when Ty Pennington rolled up his sleeves to get ready to give the command to, “Move that bus!”
“Dear Joni,January 27, 2008
Thank you so much for all your hard work on our home. Not only is the design perfect, but you also gave so much time and worked very long hours to make sure the design of the home was carried out properly. You certainly went above and beyond the call of duty to make sure our dream home came out just right. The way everything is laid out makes the chores and my day run very smoothly. All of the surfaces are also very maintenance friendly….”
Jean and Michael Lucas

The James Residence
The designing phase of our DreamHome began in the fall of 1992. It was to be our family home where we brought up our two kids in rural Powhatan, Virginia. Our 2,400 SF house looks deceptively small because we don’t have an attached garage. Also, the surrounding forest makes it look like a little brick cottage.
Just after the holiday season, we went down to the county on a snowy afternoon and applied for our building permit.
After the winter snows had melted and the spring rains had subsided enough, we were able to finally break ground in April 1993. As you can see in the photos, my then two and a half year old son was the acting foreman. Our daughter was born in May, 1993. So it was definitely a busy and exciting time in our lives.
We happily moved in over the Fourth of July weekend, 1993. What a way to celebrate the holiday!

Welcome to the James Residence 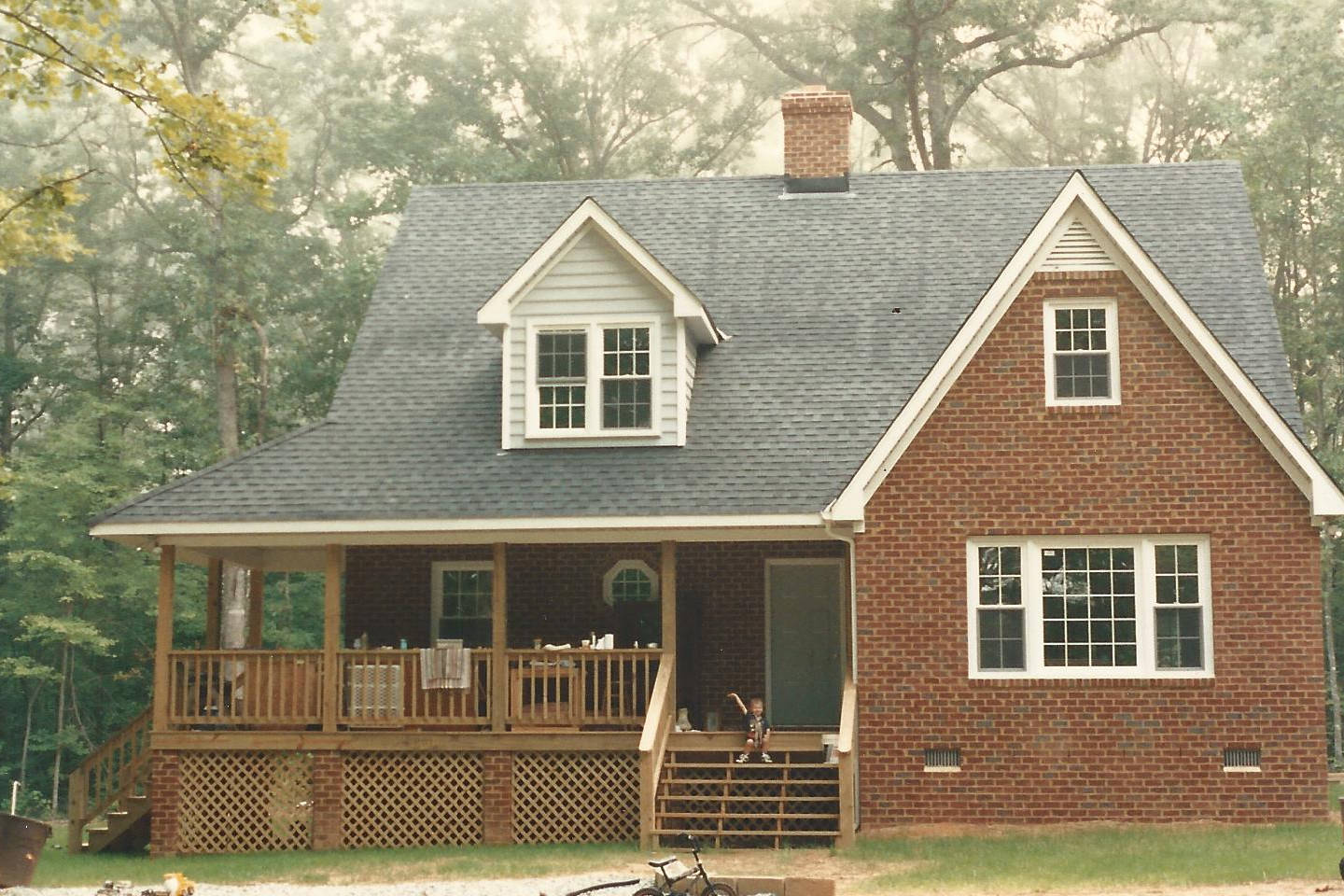
Front View 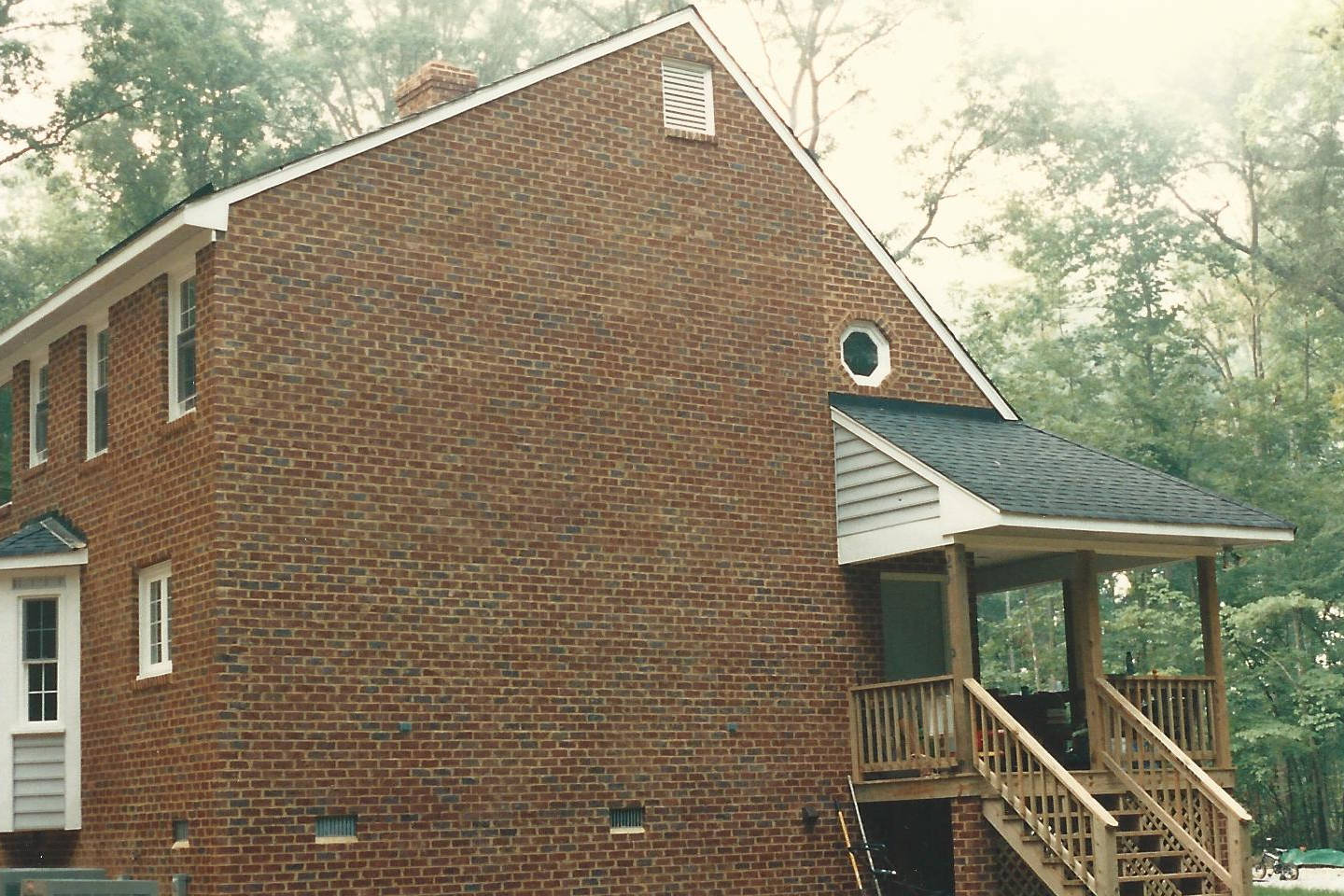
Right Side View 
Rear View 
Left Side View

Is this the right one? 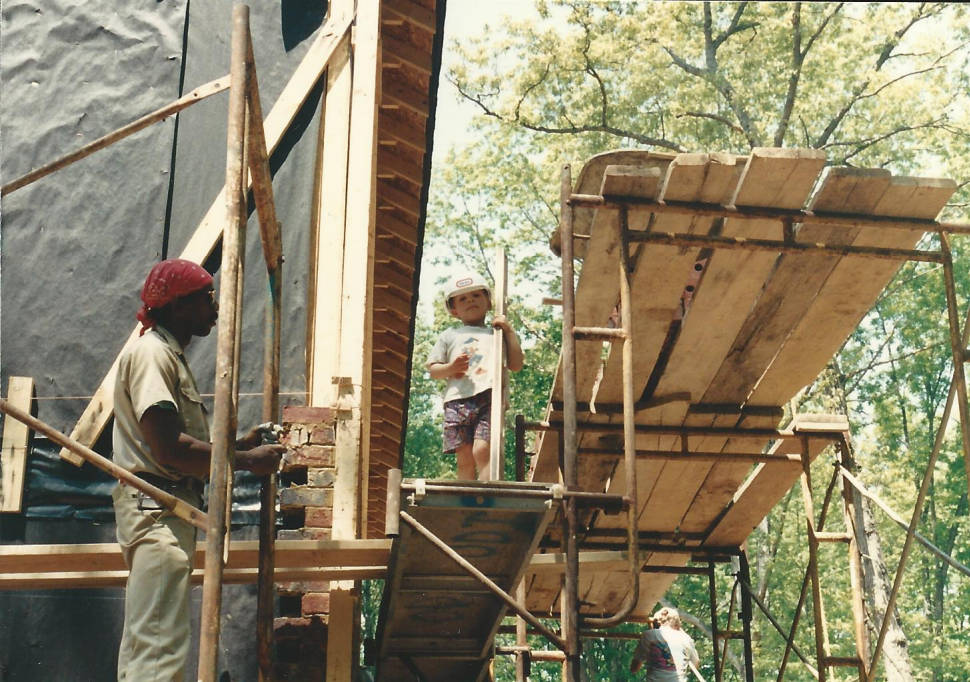
The little foreman at work 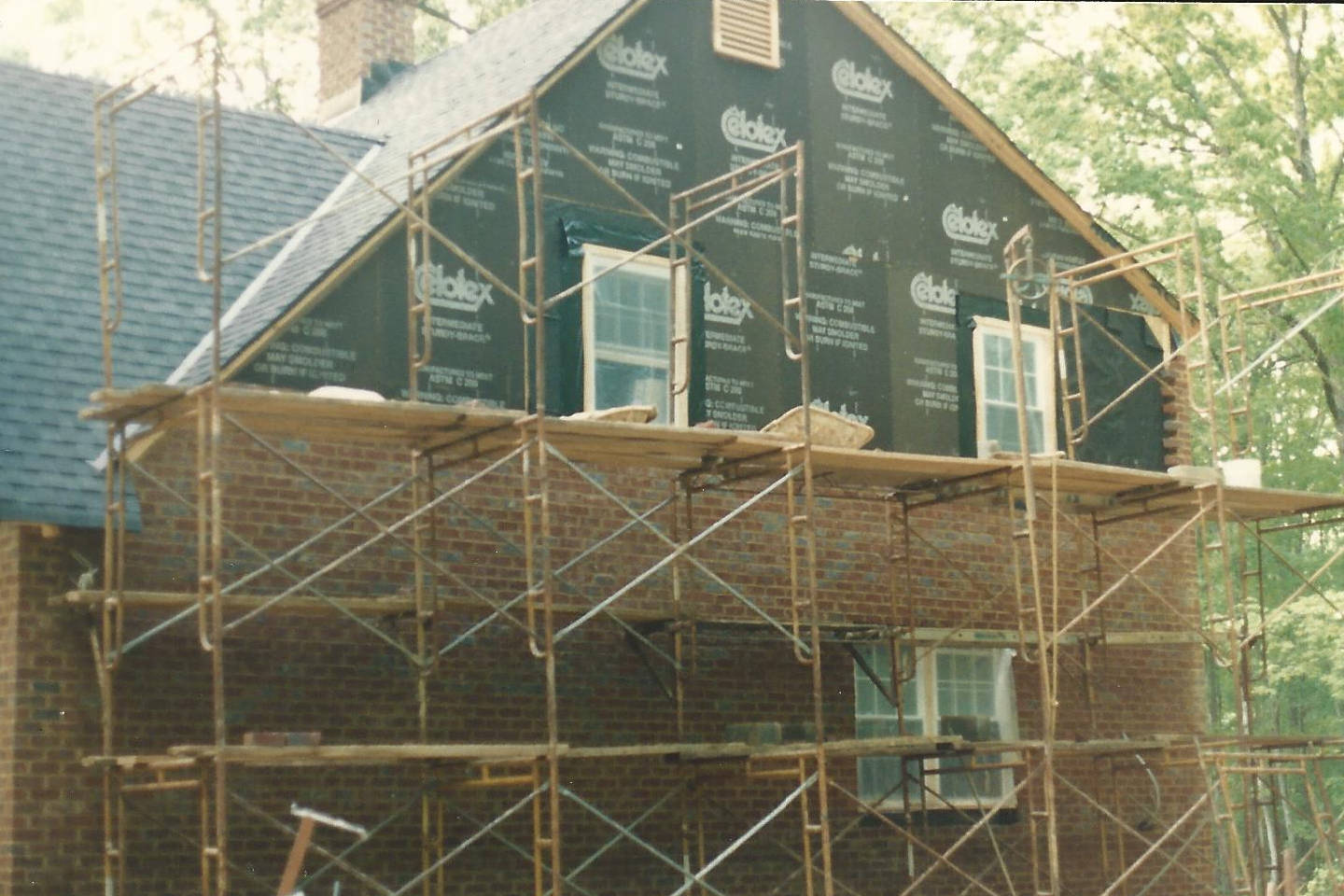
Right Side Brick View 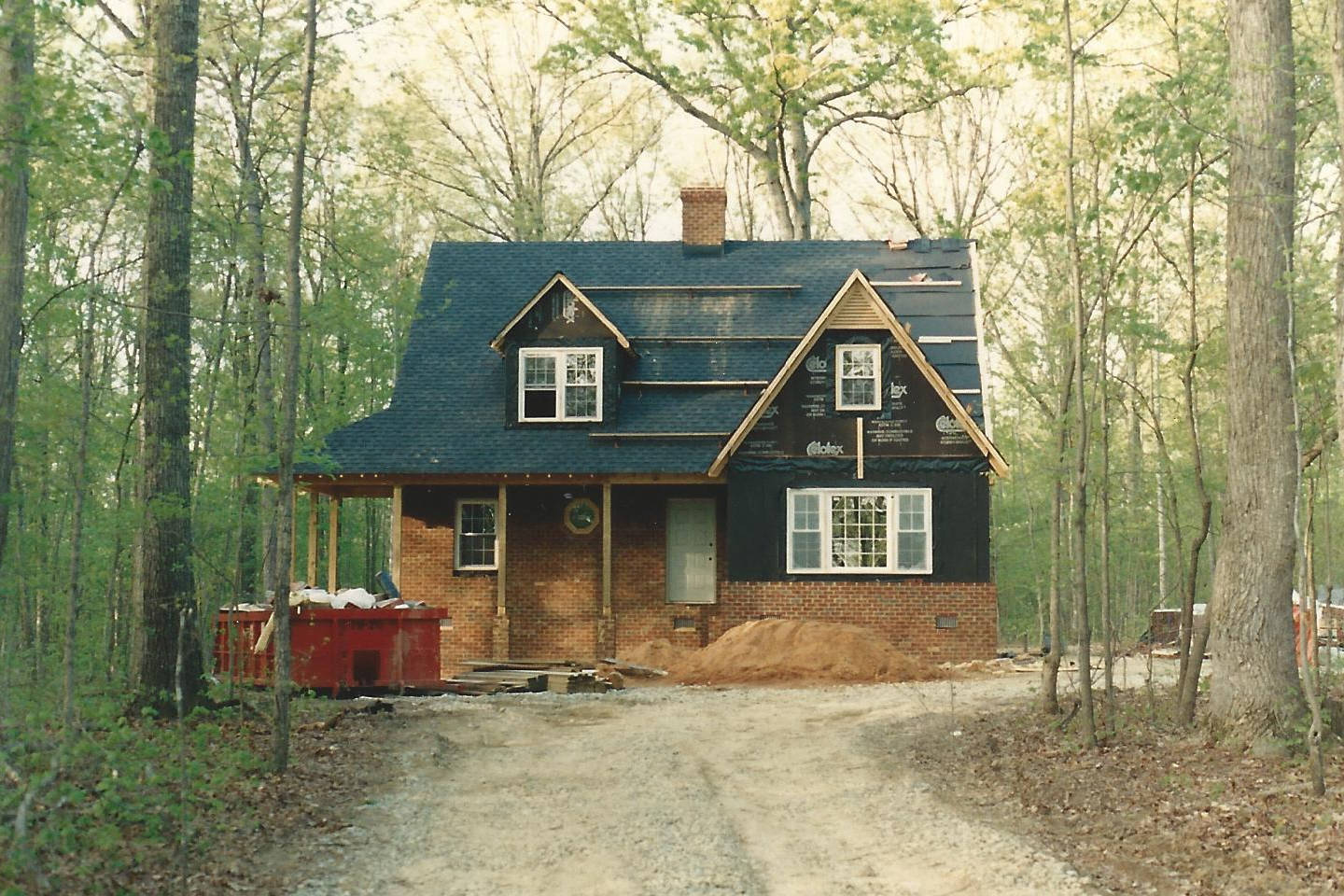
It’s Coming Along 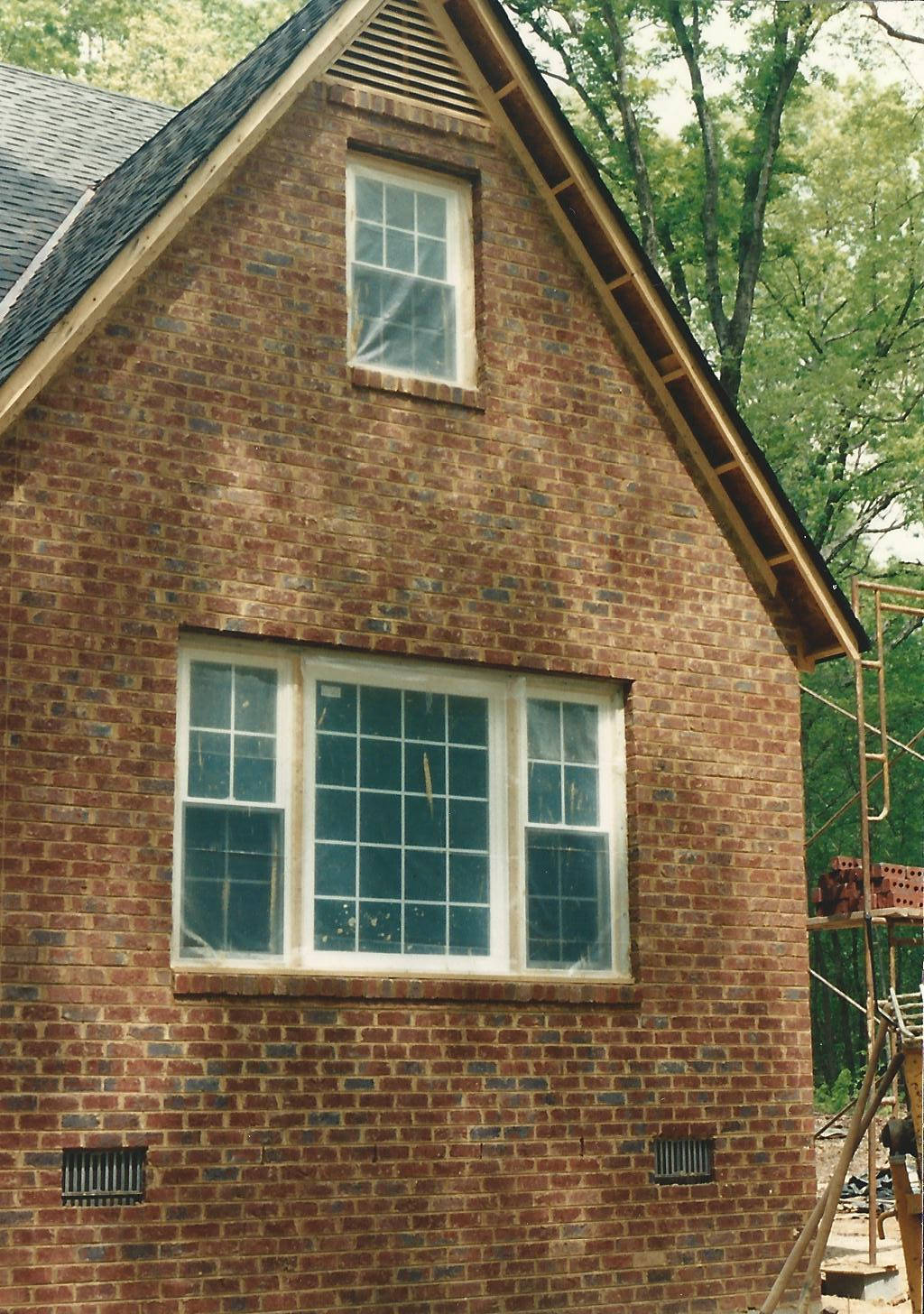
Beautiful Brickwork

Foundation for house and chimney 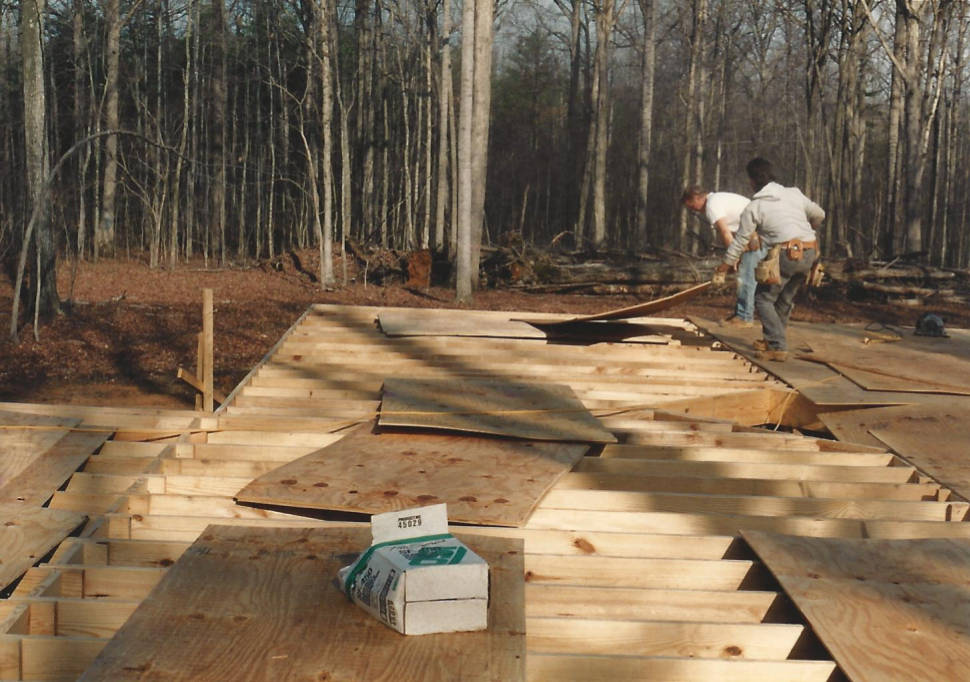
Nice day to put the subfloor down 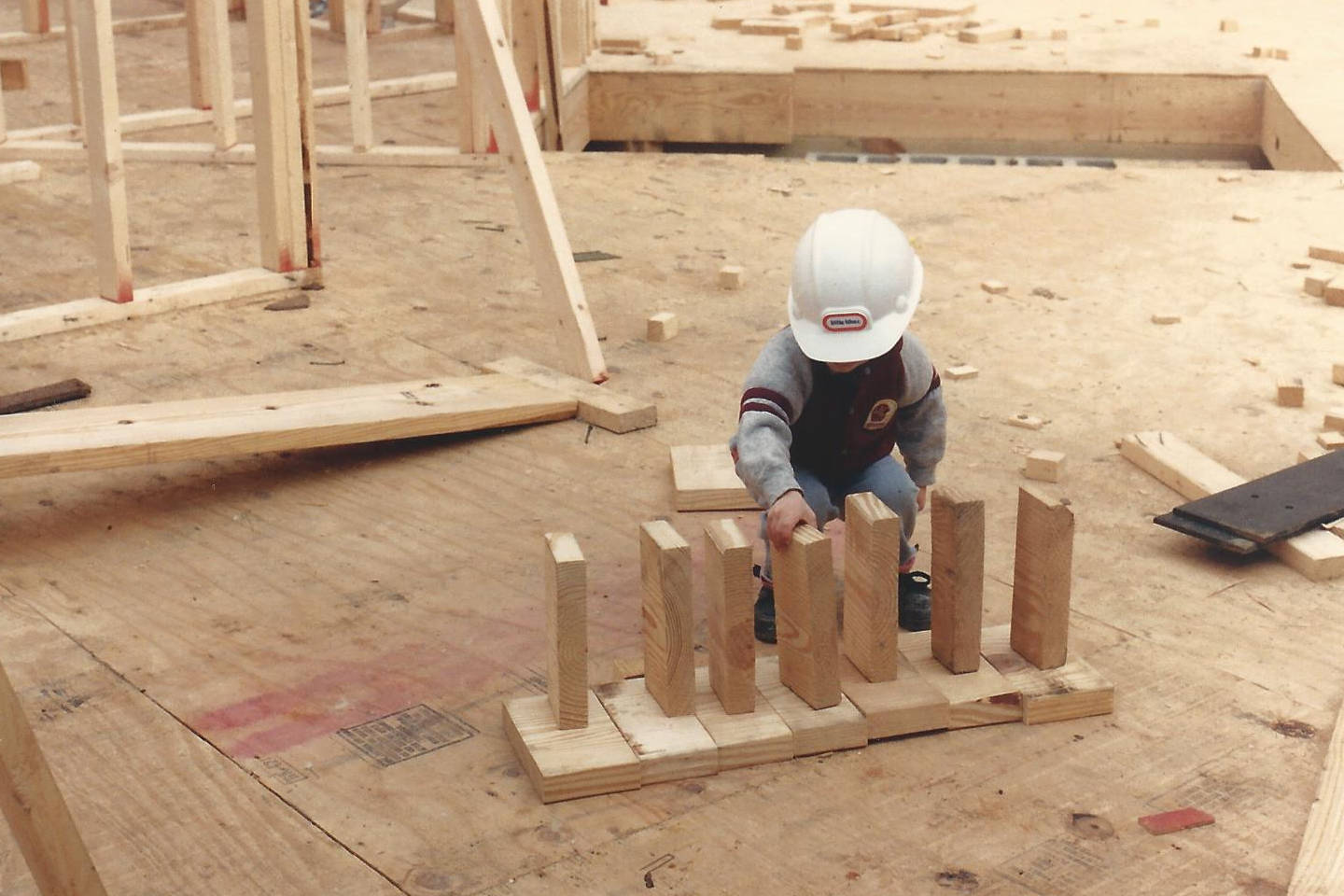
Seeing how it works 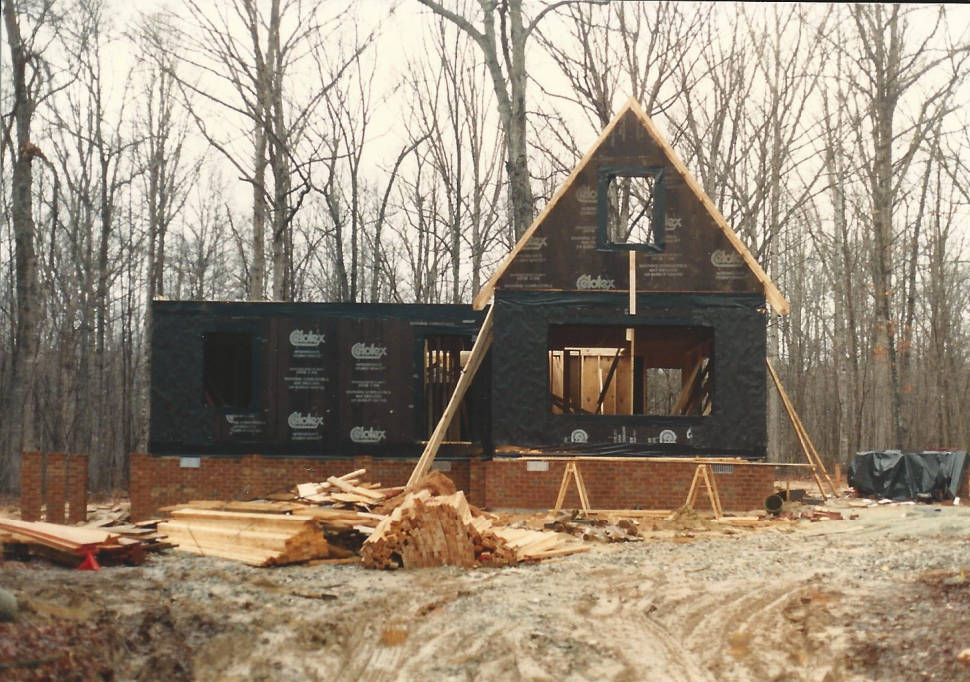
Moving along in spite of the rain 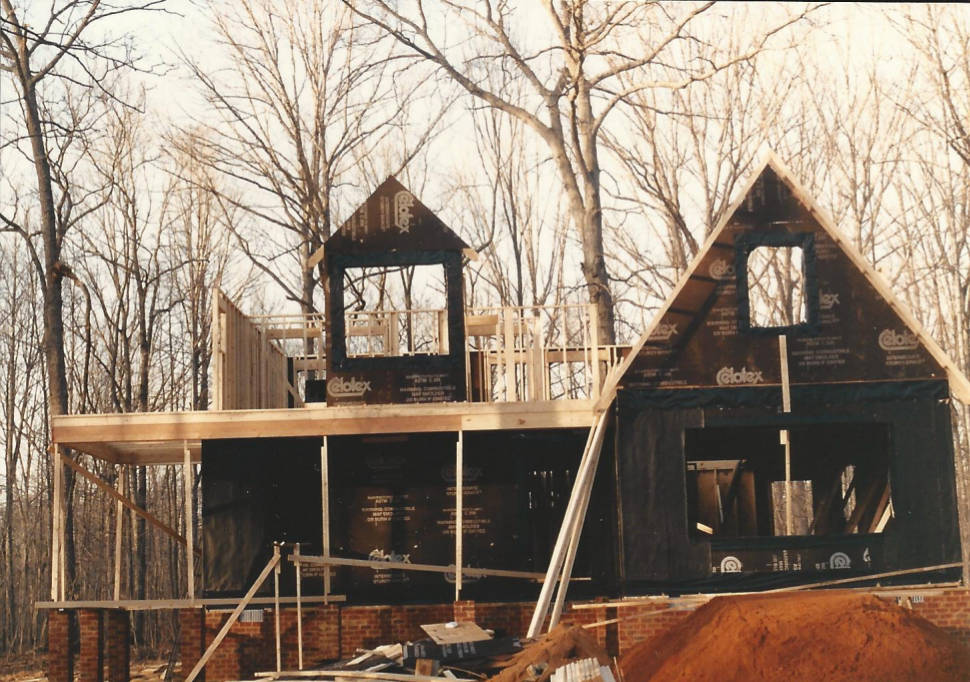
Steady Progress
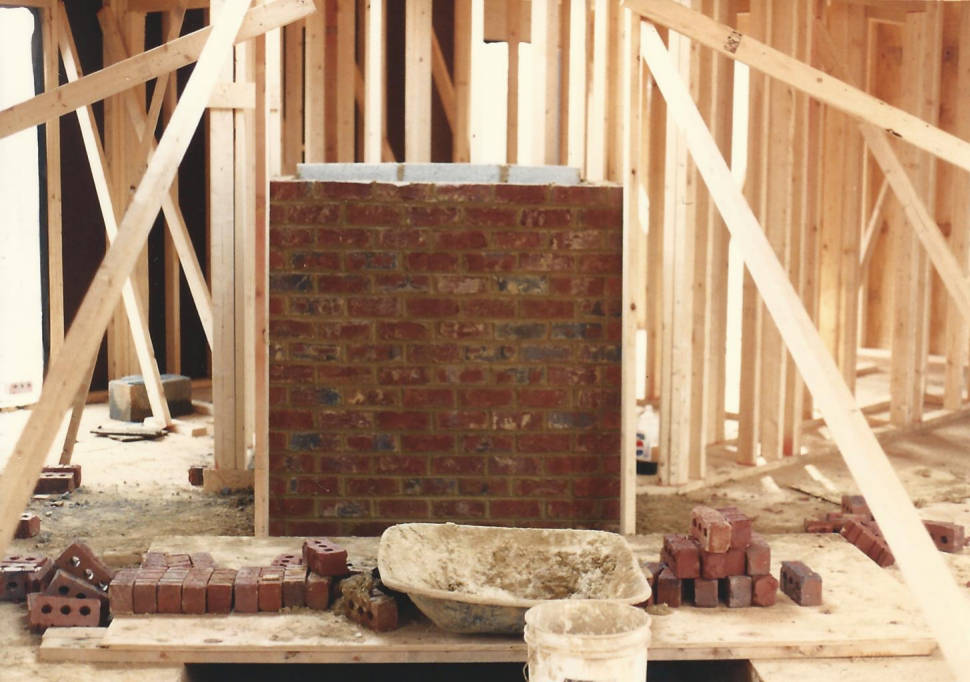
Working on the Flue 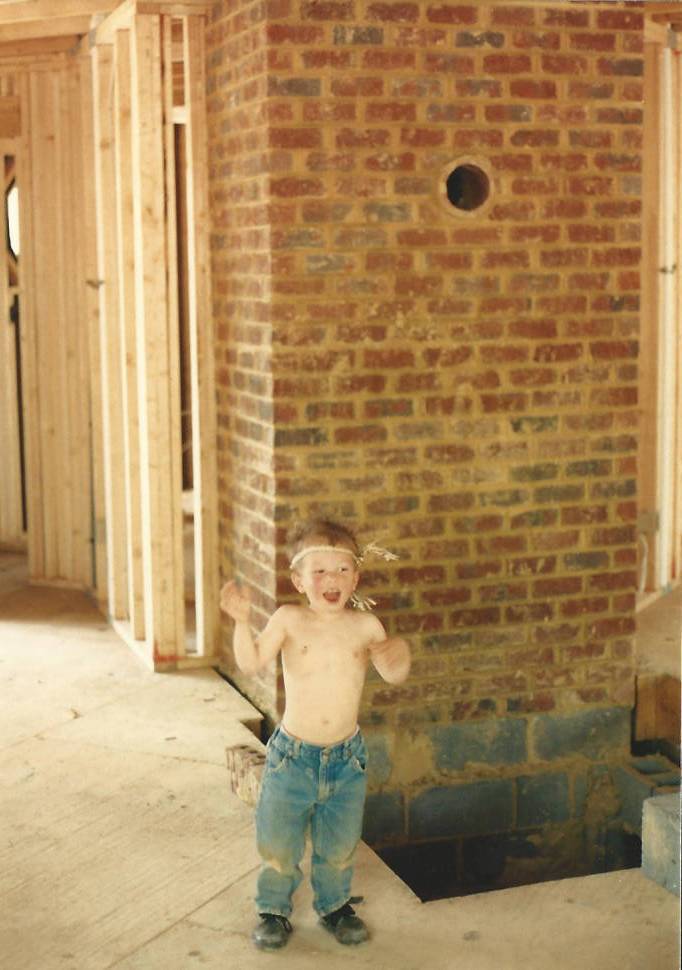
Yeah, the flue is done! 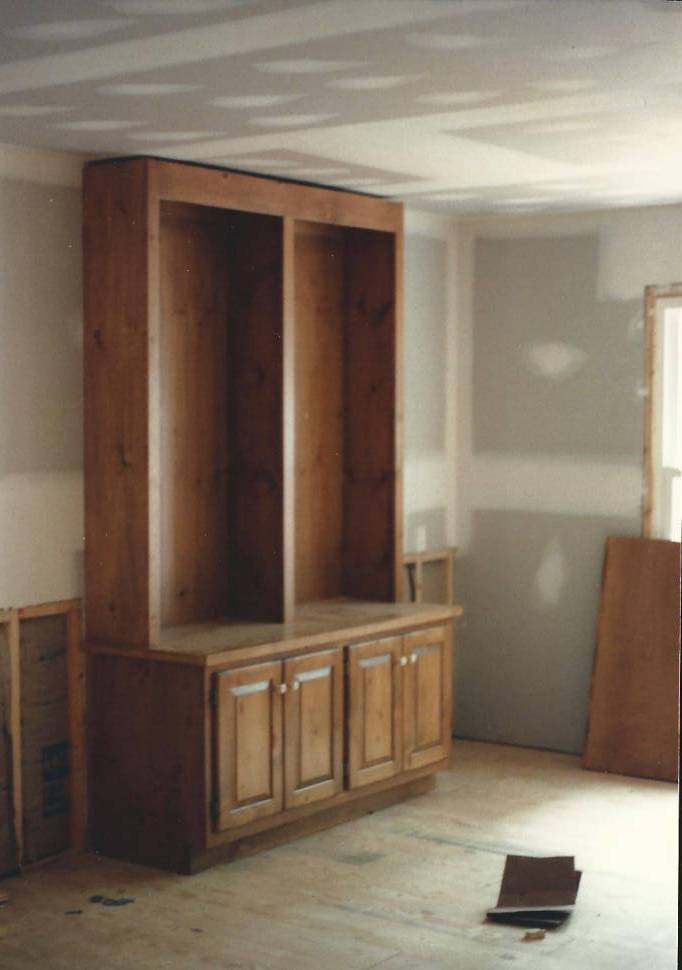
Installing Custom Cabinets 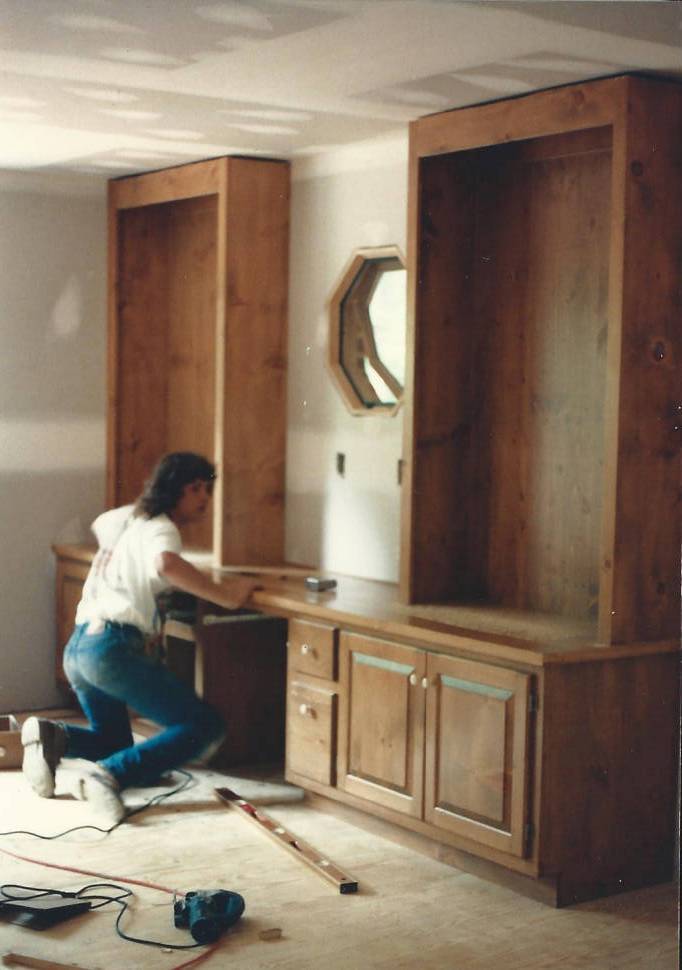
Installing Custom Cabinets 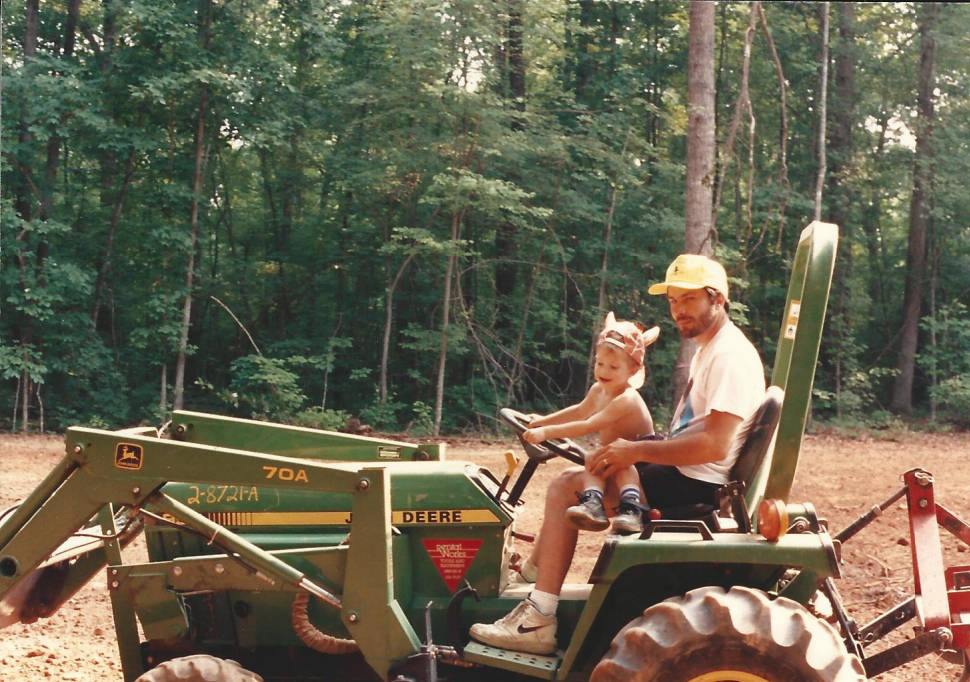
Preston and Ken: Final Grading 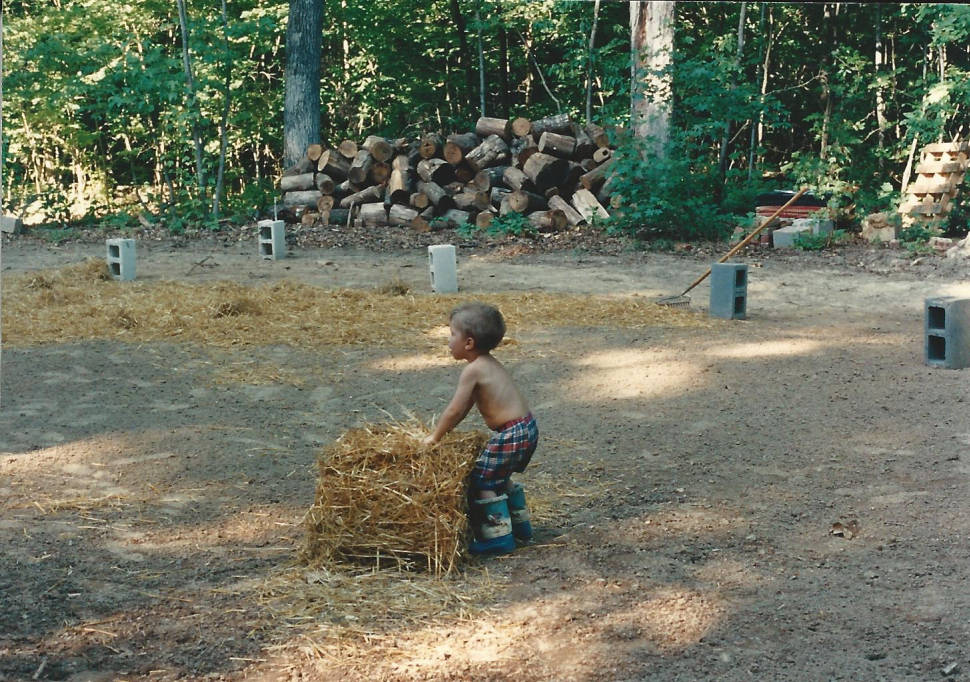
Finishing Landscape Touches

The Acker Residence
This is a two-story addition and renovation done in Midlothian, Virginia. It was completed in 2001. I designed their front porch in 2008 and I am currently working with them again to design a renovation of their kitchen and upstairs bathrooms.
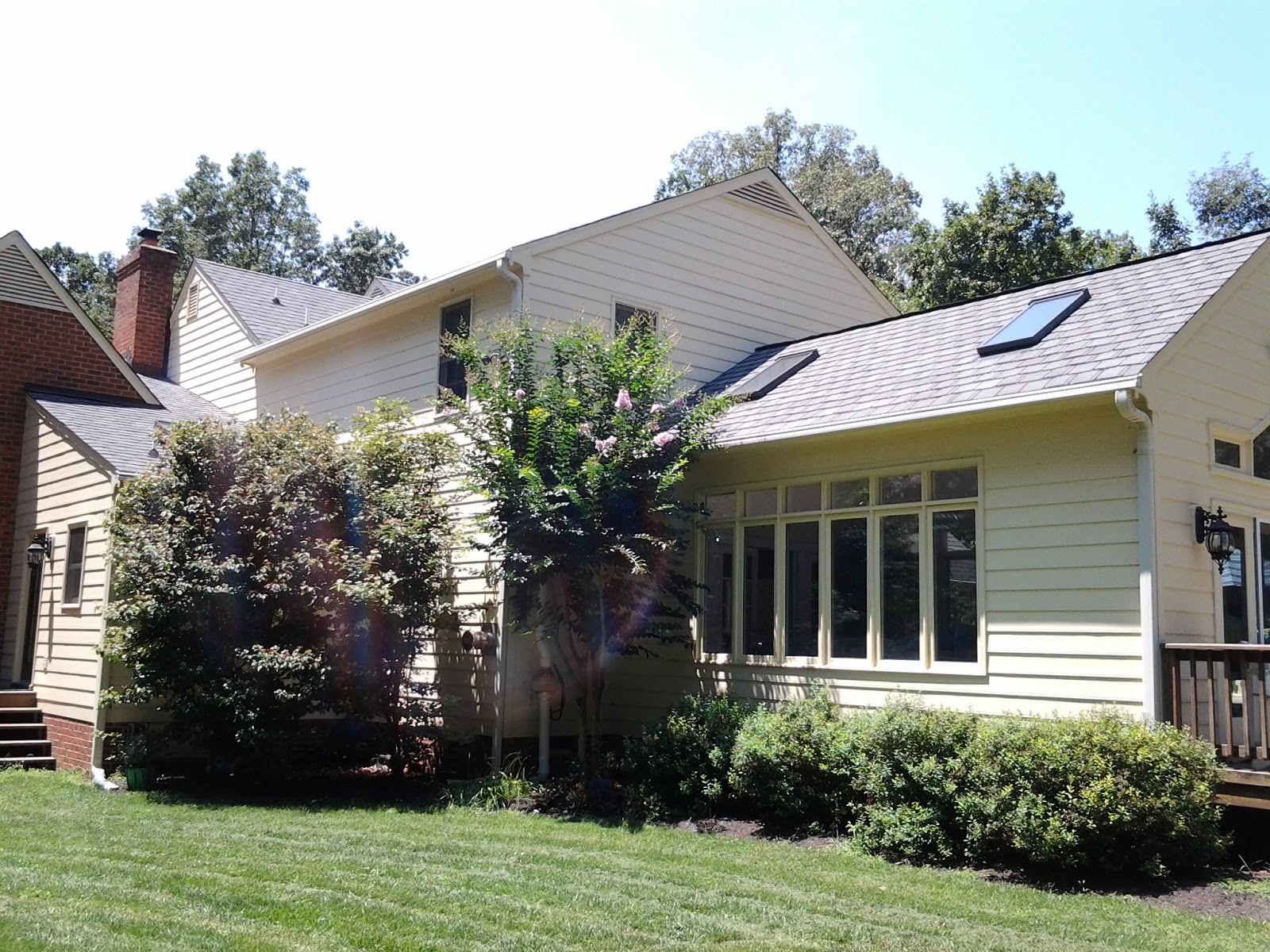
Left-Side 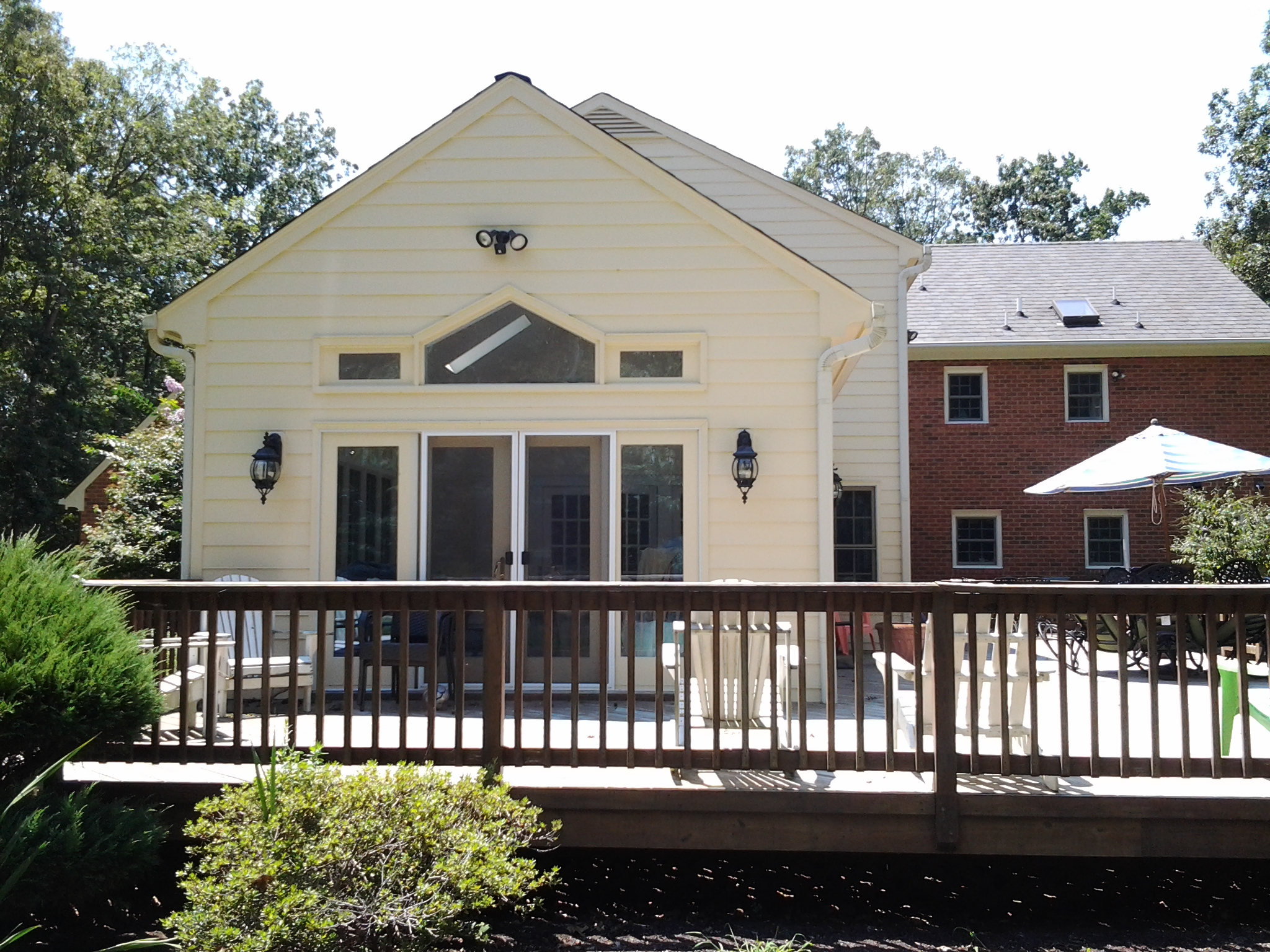
Rear 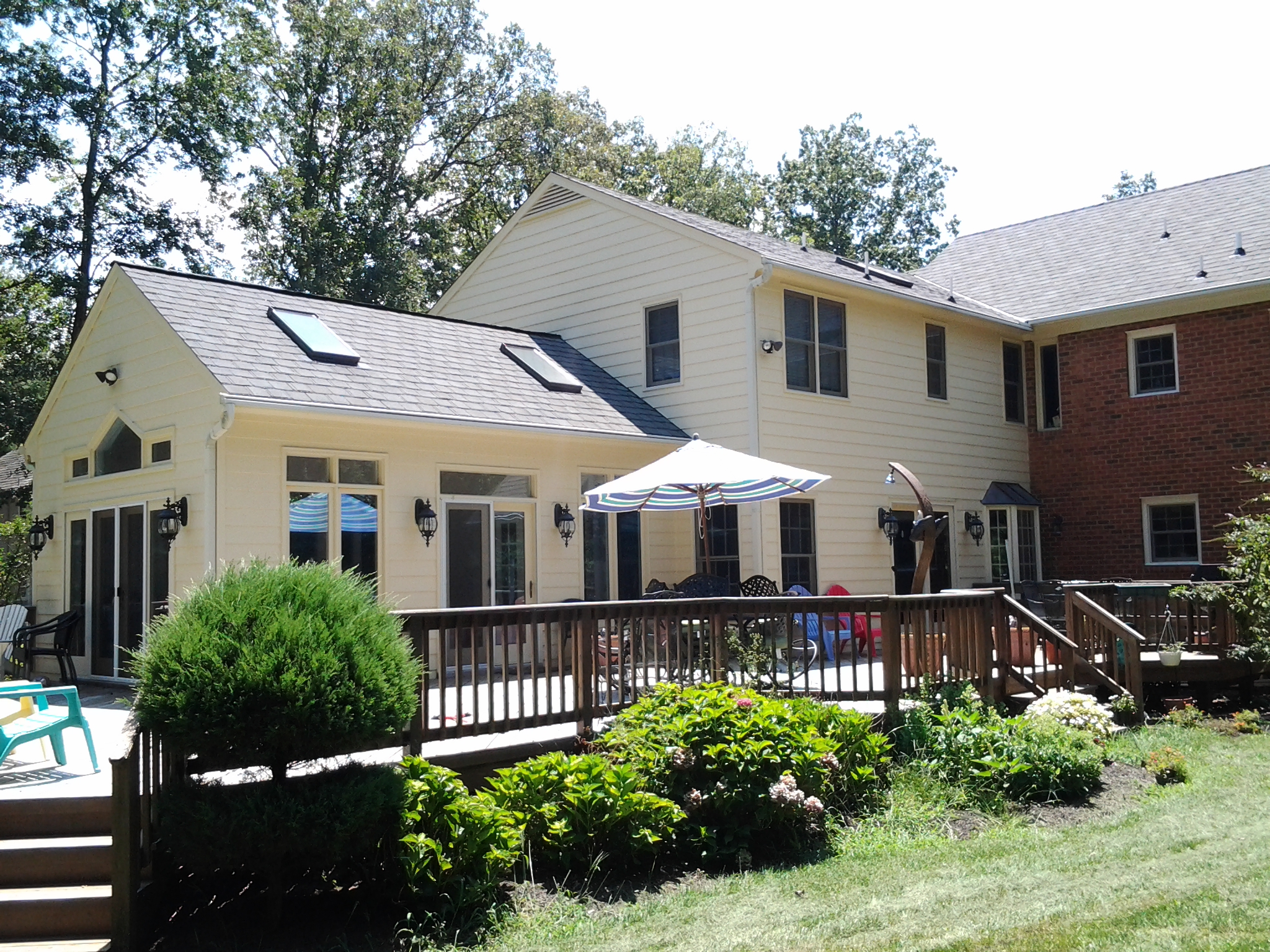
Right Side

A Midlothian, Virginia Residence
This residence, located in an upscale subdivision of Midlothian, Virginia, showcases the use of Dry-Vit and stone veneer on a transitional style home. Notice the uniqueness of the front door. I was asked to design their front door. Little did I expect that they would use my design exactly as drawn. The door was custom made in Canada exclusively for this home
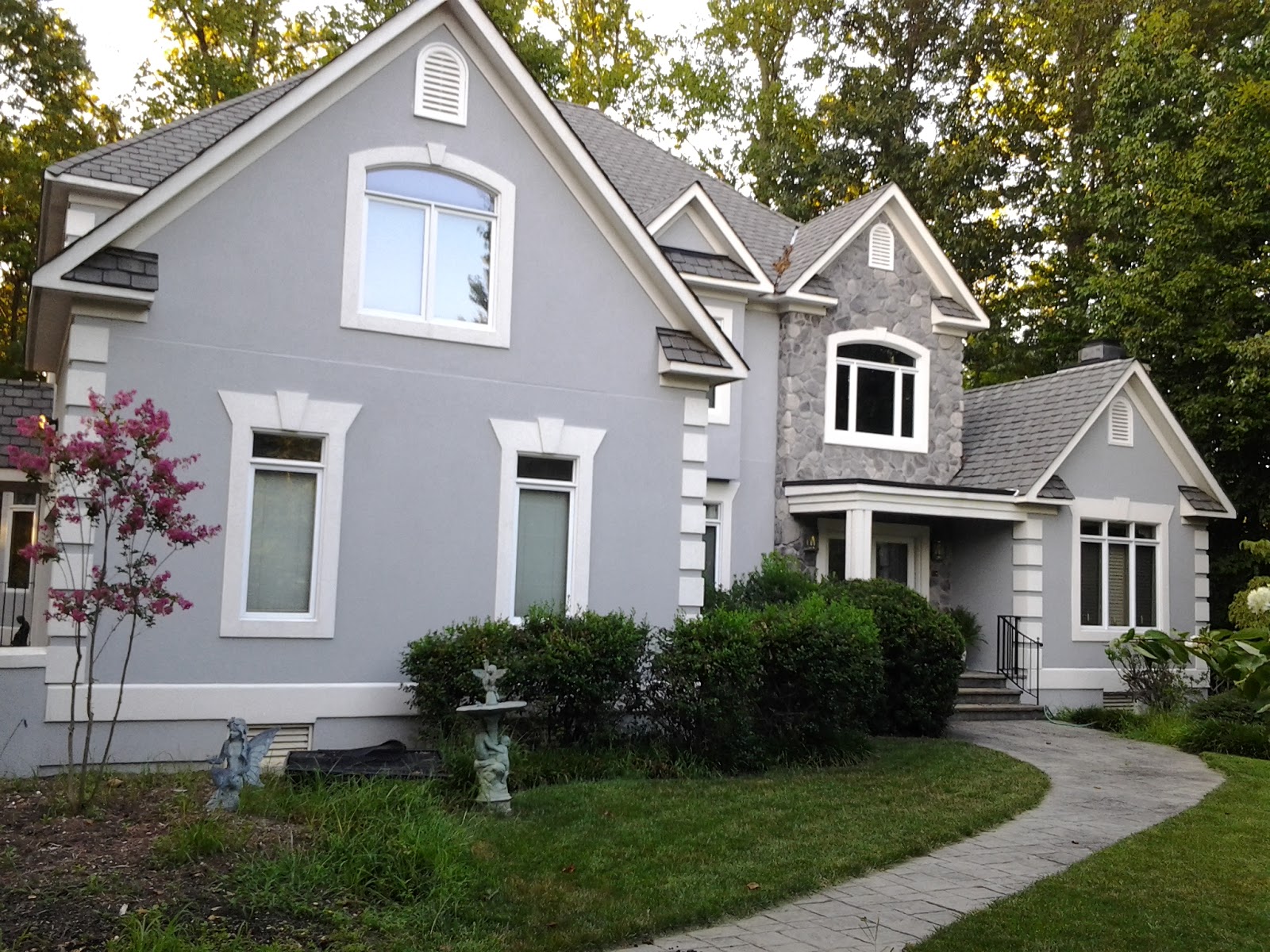
Coming Up The Sidewalk 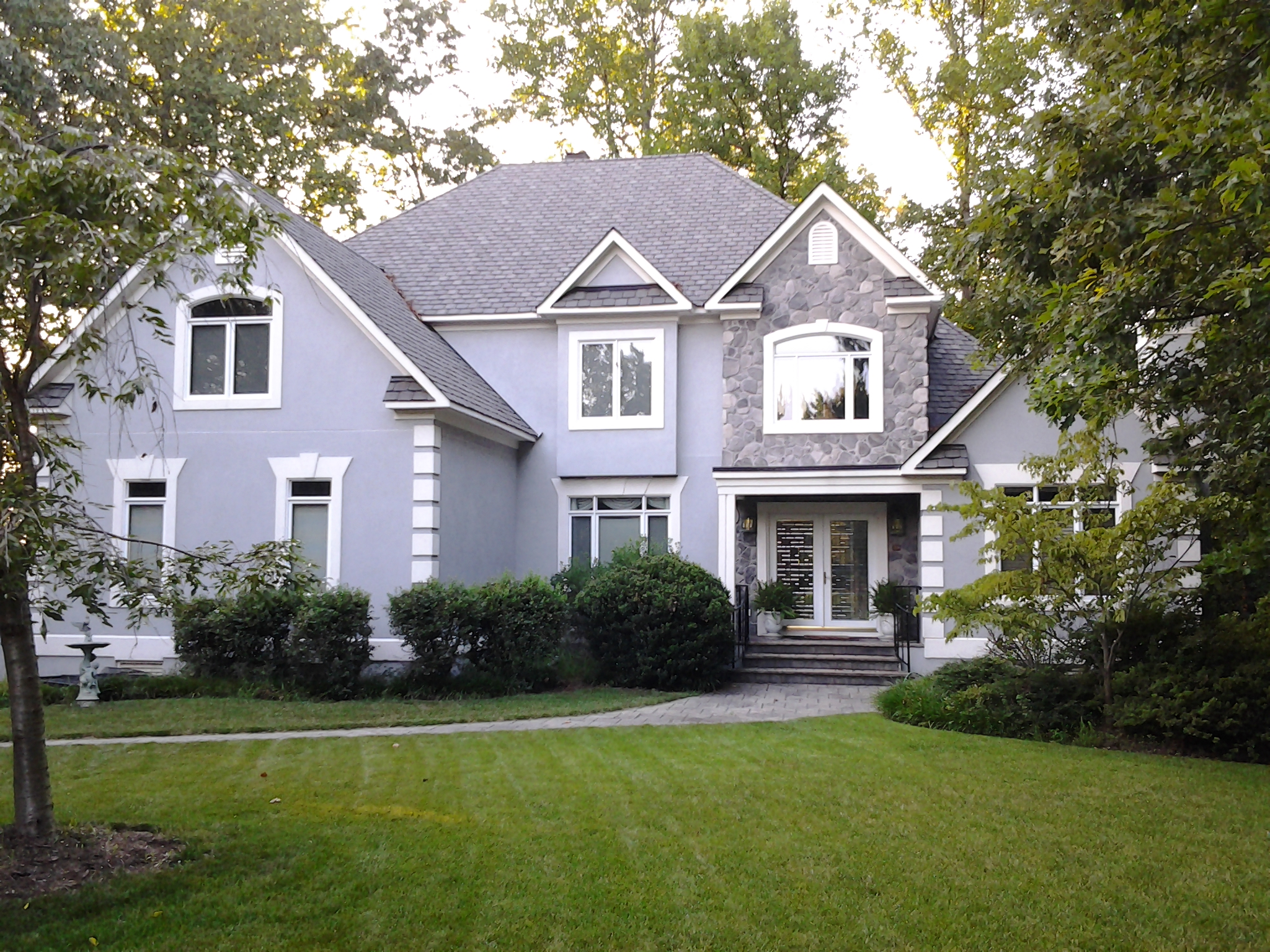
Front View 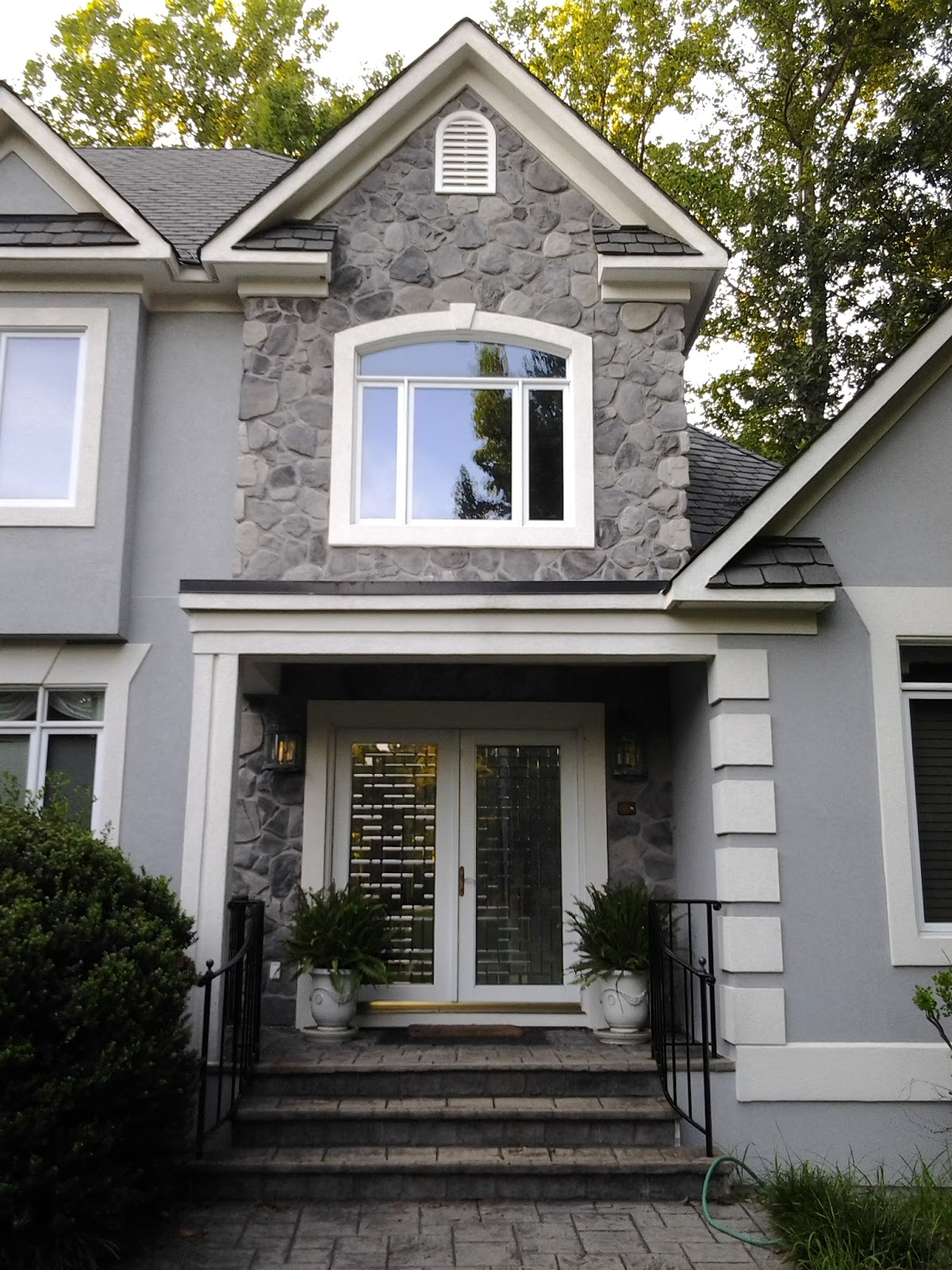
Showing off Stone & Dry-Vit Detail 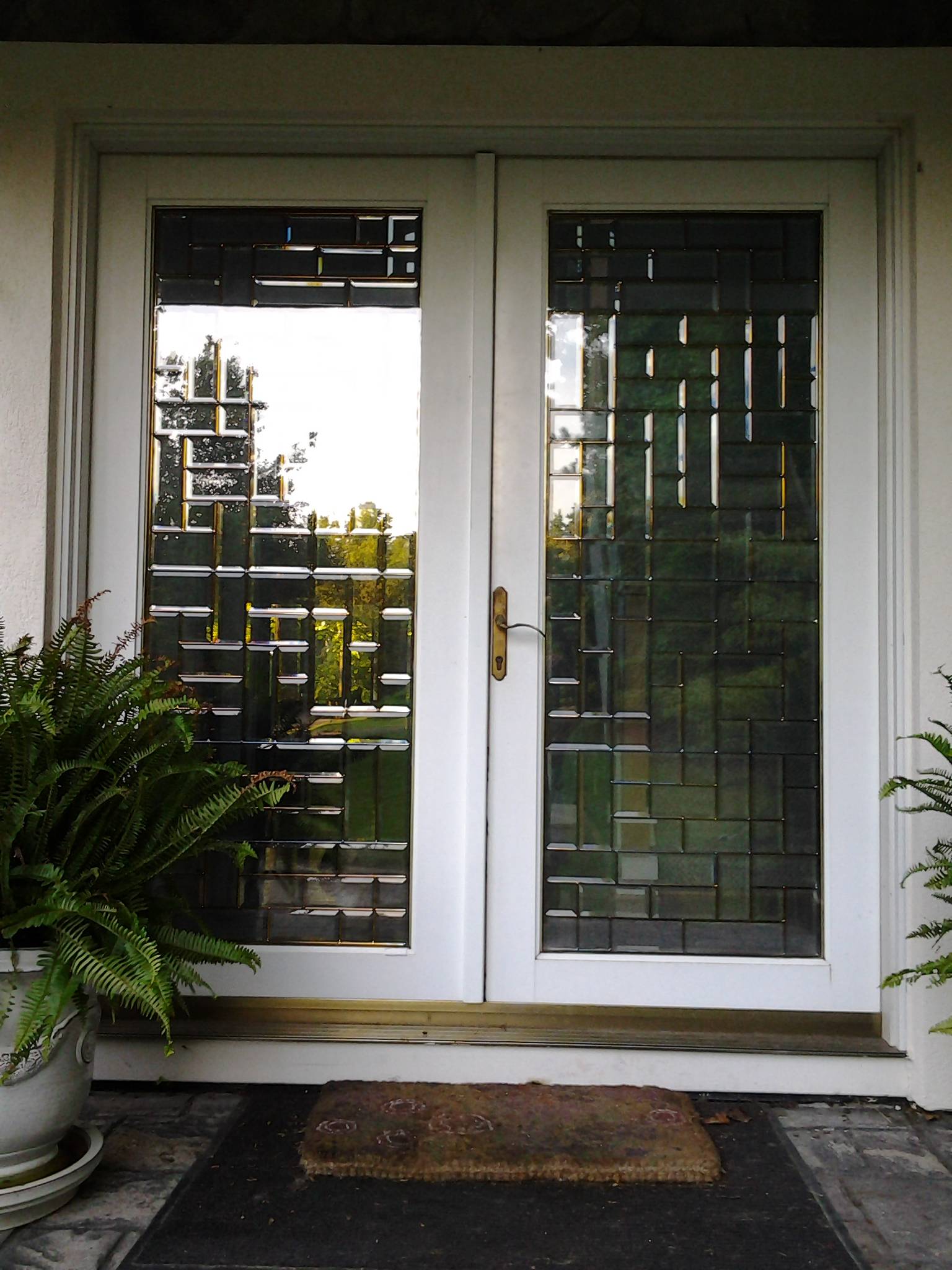
Exclusively Made Custom Entry Doors 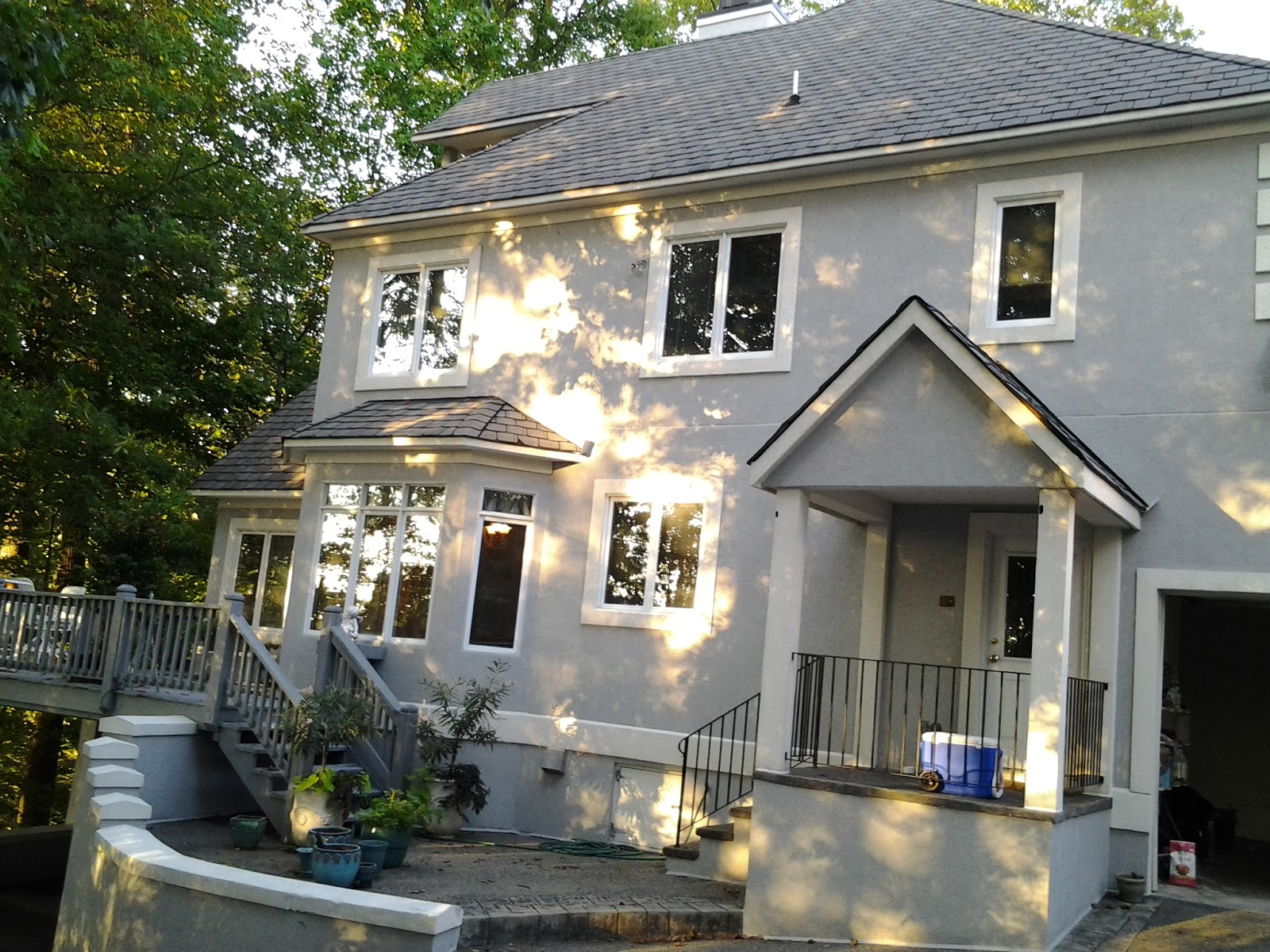
Right Side View

Simmons residence
The Simmons residence was originally an 1,100 SF brick rancher that transformed into a vinyl sided 3,000 SF+ Saltbox home. Located in Springfield, Virginia, this residence won the Most Beautiful Home award in 2010.

Green Bay, Virginia: Greenhouse
ln 2014 my son was managing a farm in Green Bay, Virginia. I was asked to design and help build a Greenhouse for the seedlings production part of the farm. To save money, my son suggested that we utilize materials from around the farm and implement the idea of reclaiming materials to build a ‘green’ greenhouse. After we scoured the farm, we were able to salvage enough material to design and build a 30’ x 20’ greenhouse. Aside from purchasing Smart Siding for the exterior and the hardware necessary to put the greenhouse together, the entire structure was built using reclaimed materials . The glass windows that were used were salvaged from a nearby college.
Because of time constraints (Farming takes priority) and trying to keep cost down, the finished product isn’t as nice looking as I would have liked. However, it is very functional and serves the purpose it was intended for. Many of the windows are moveable, which helps regulate the temperature inside the greenhouse.
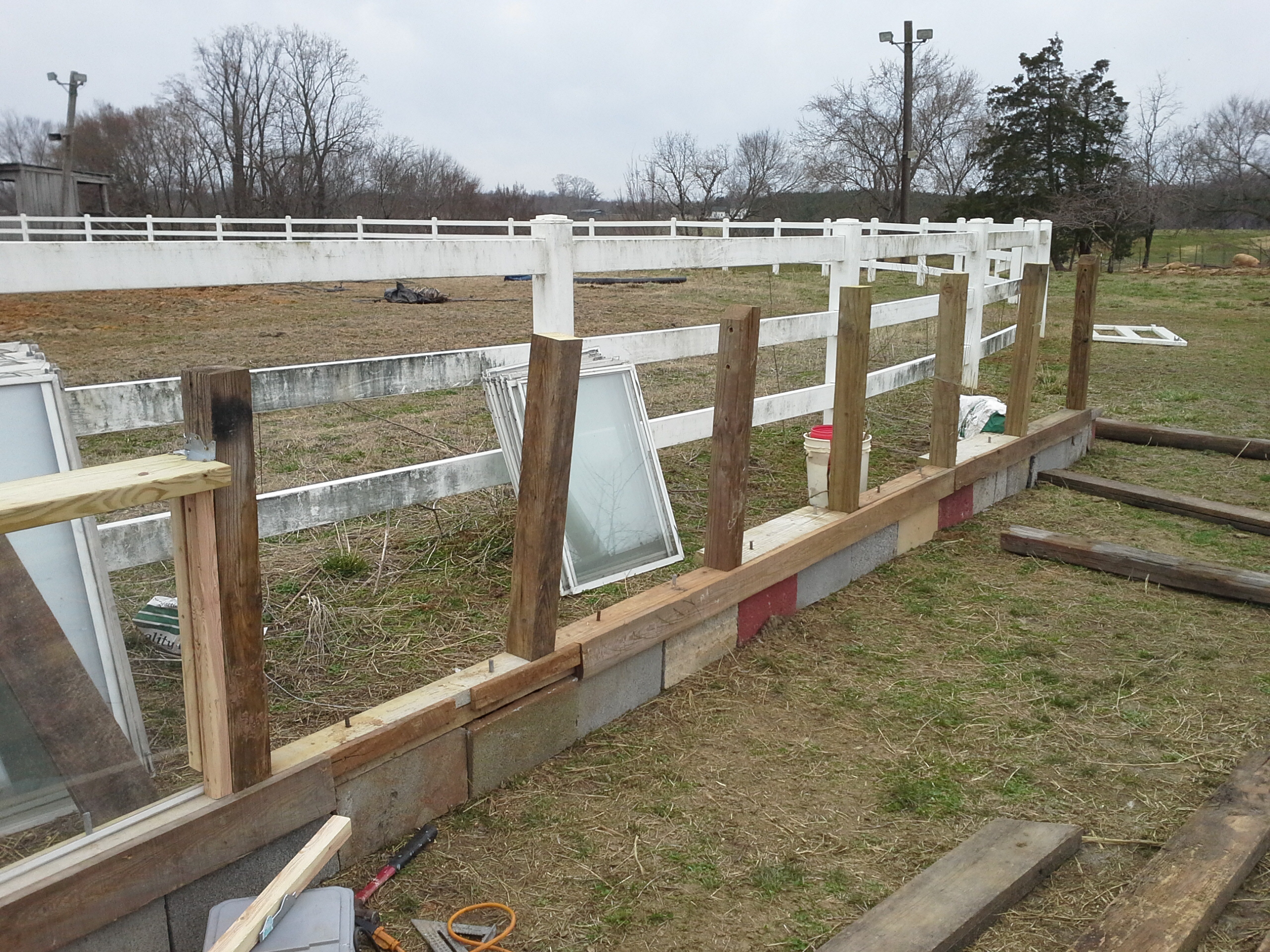
Foundation and Framing for Window Wall 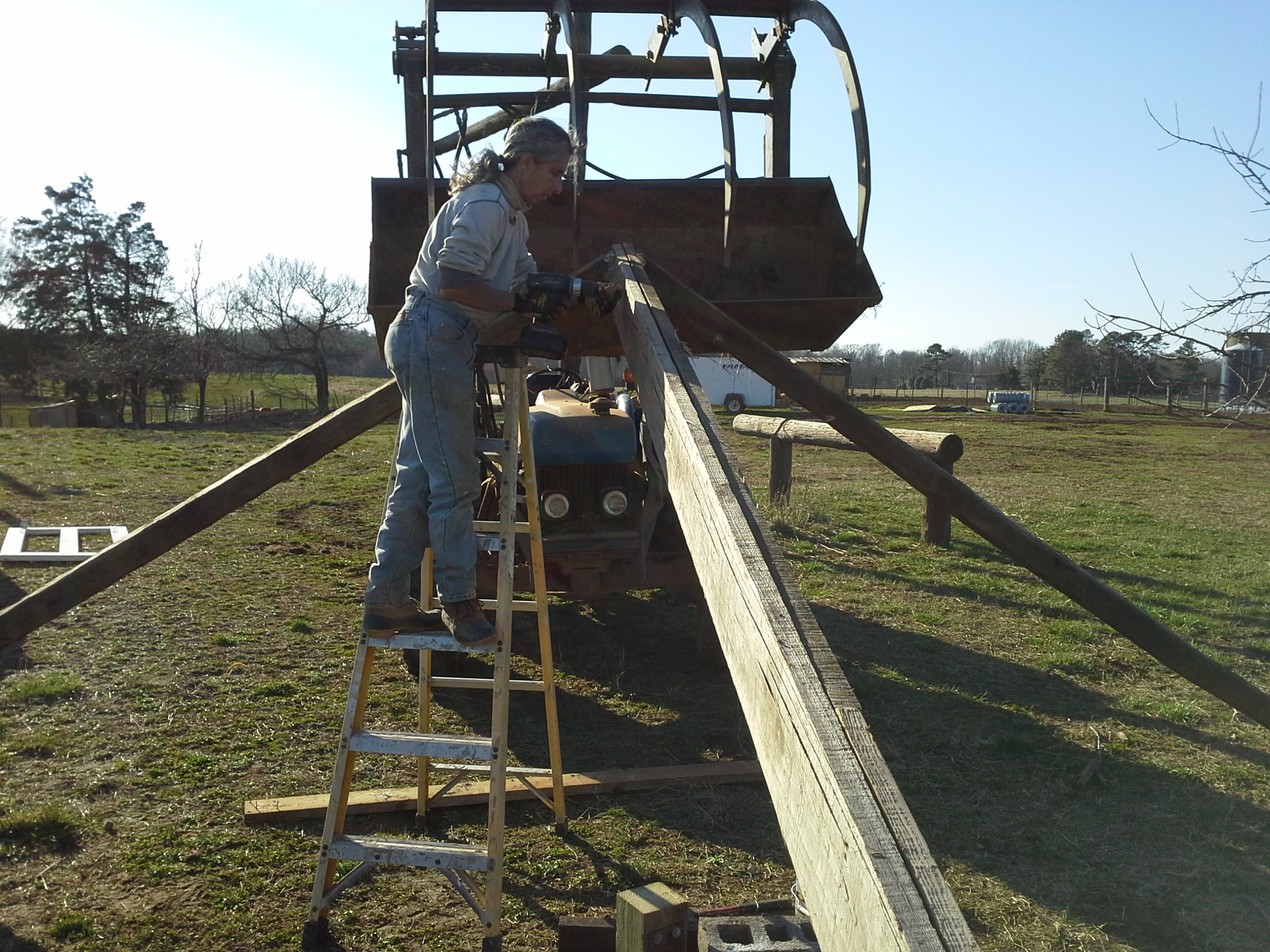
Putting the ridgeboard together 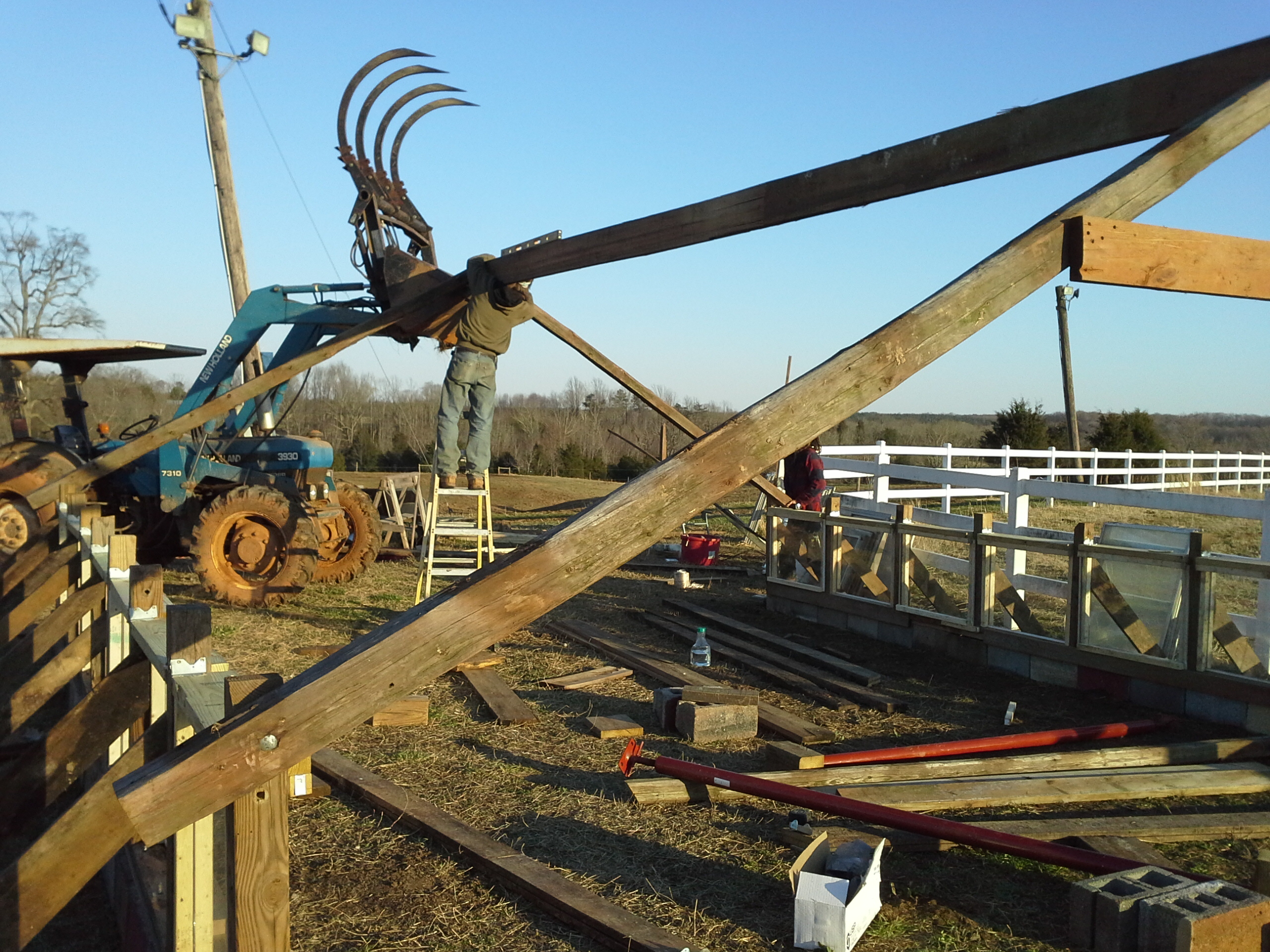
Installing the rafters 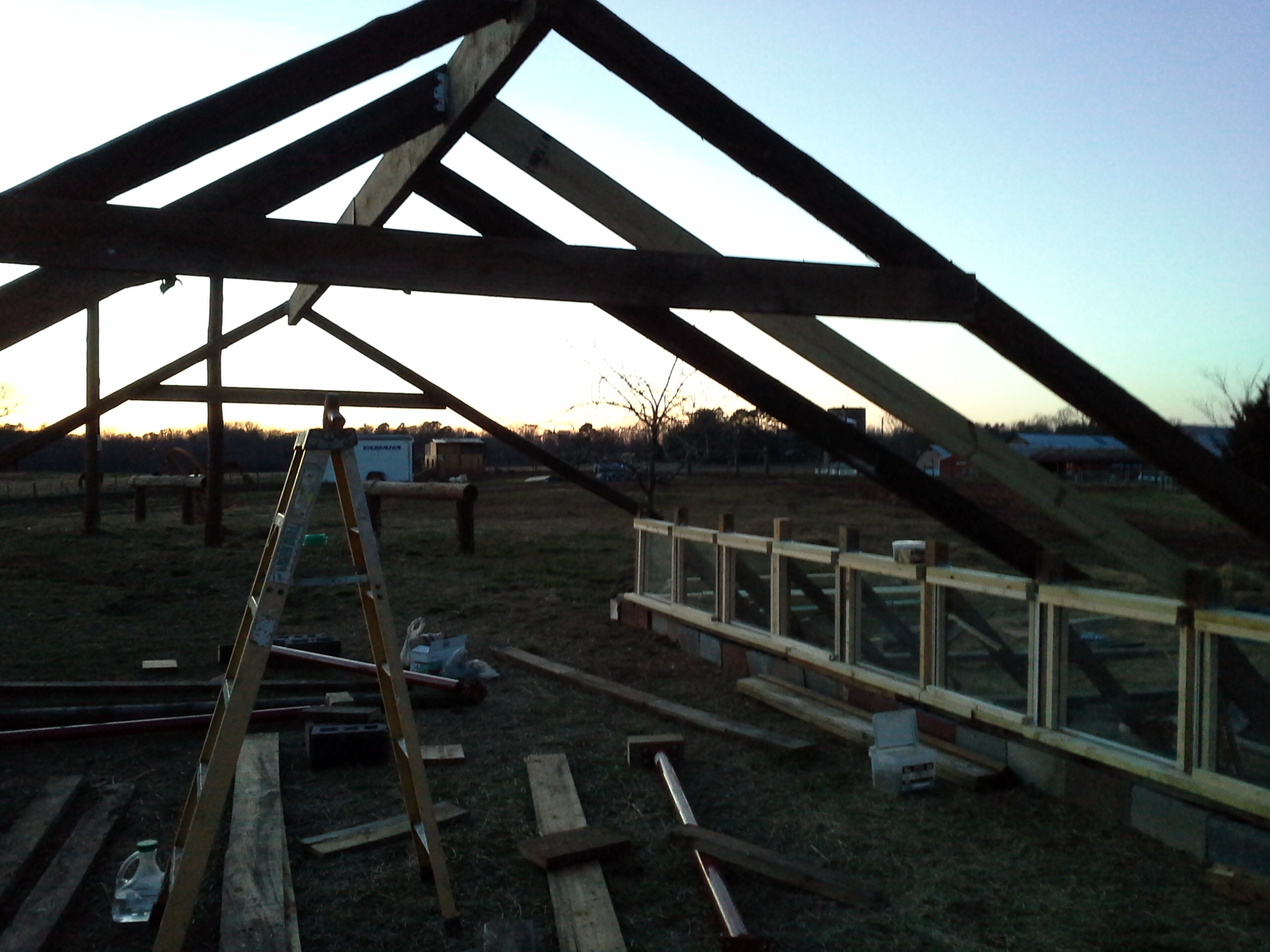
Starting to look good
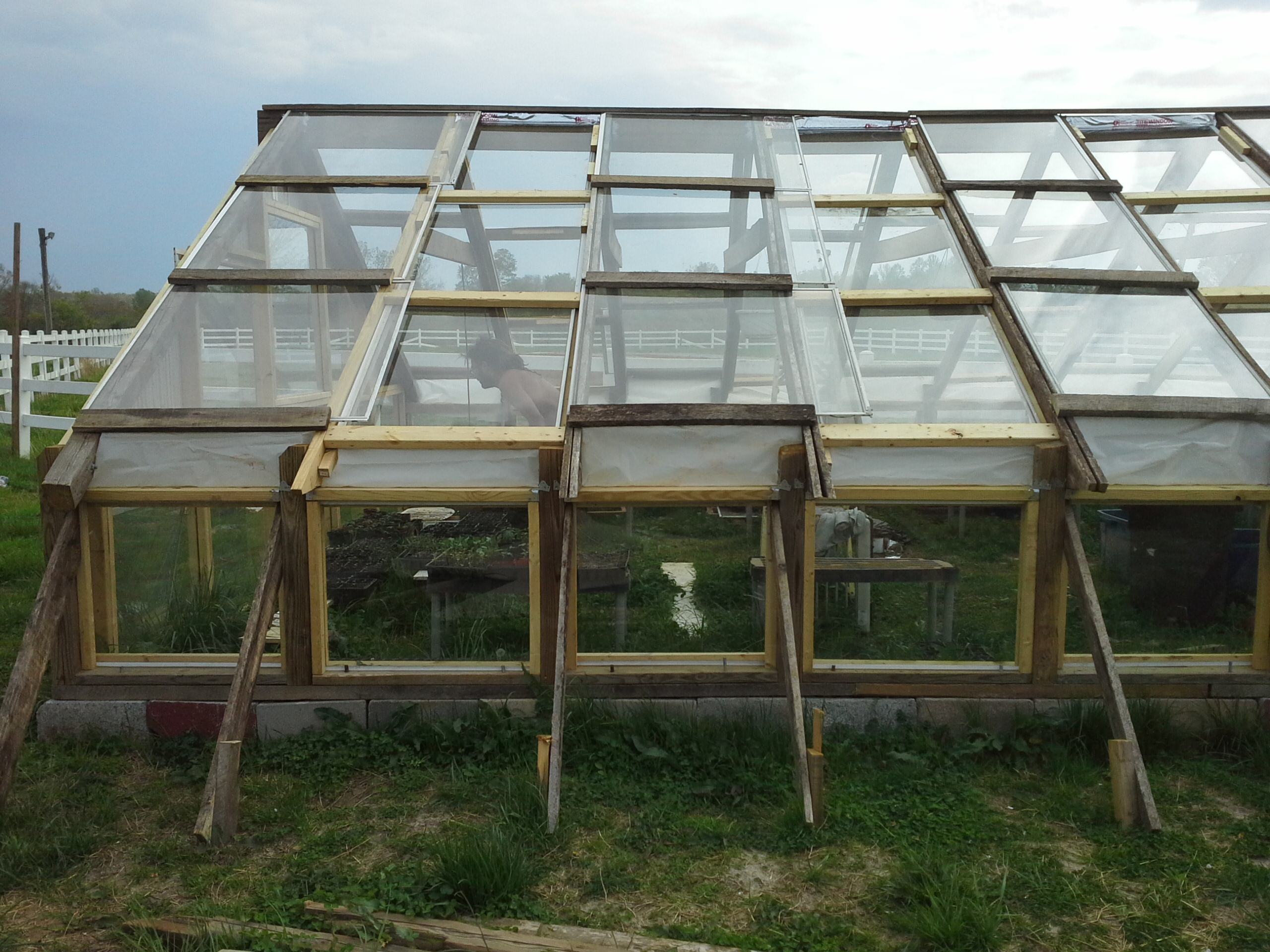
Every other row of windows slide 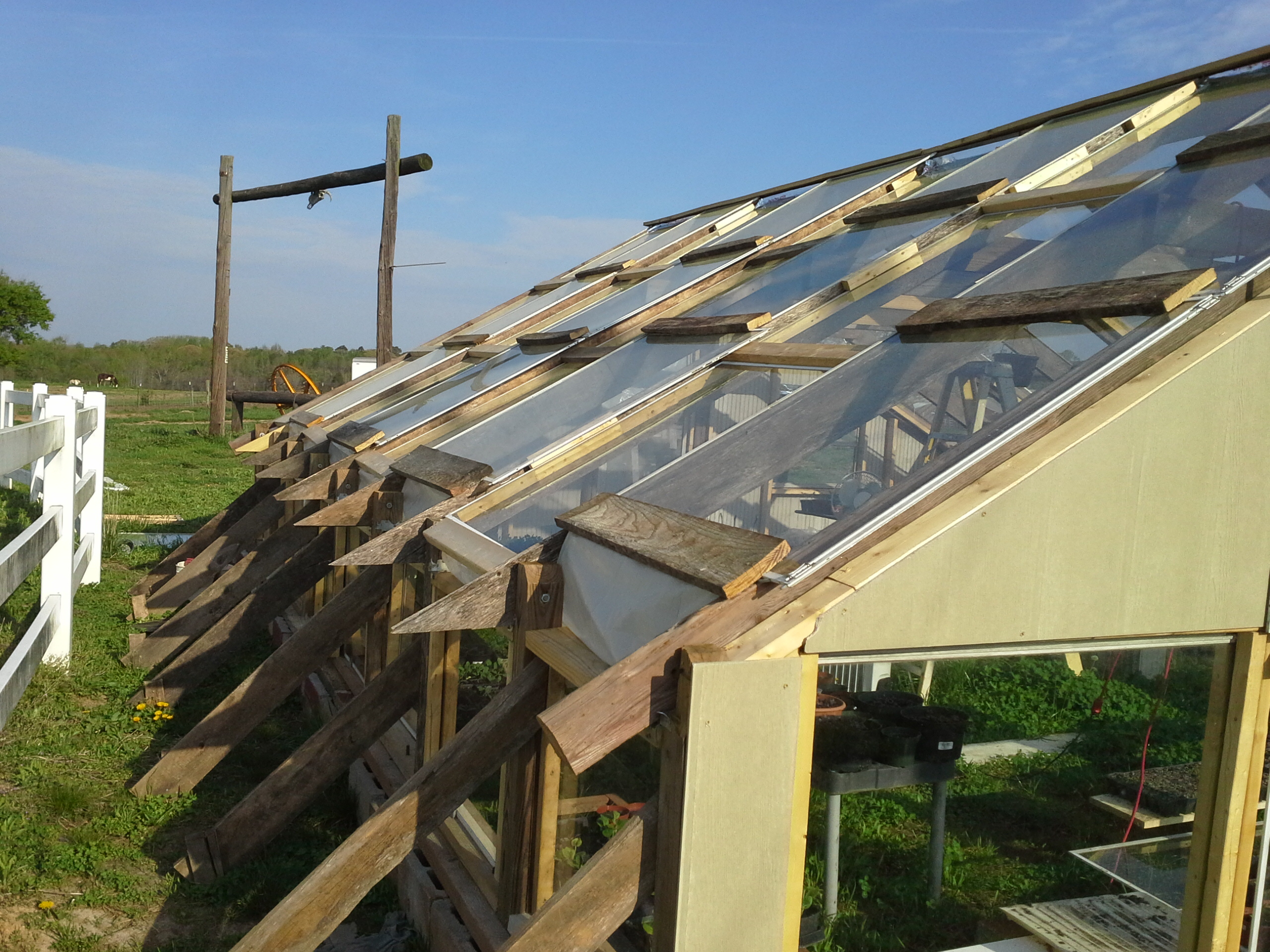
Another view of the roof windows 
The Gable end windows slide 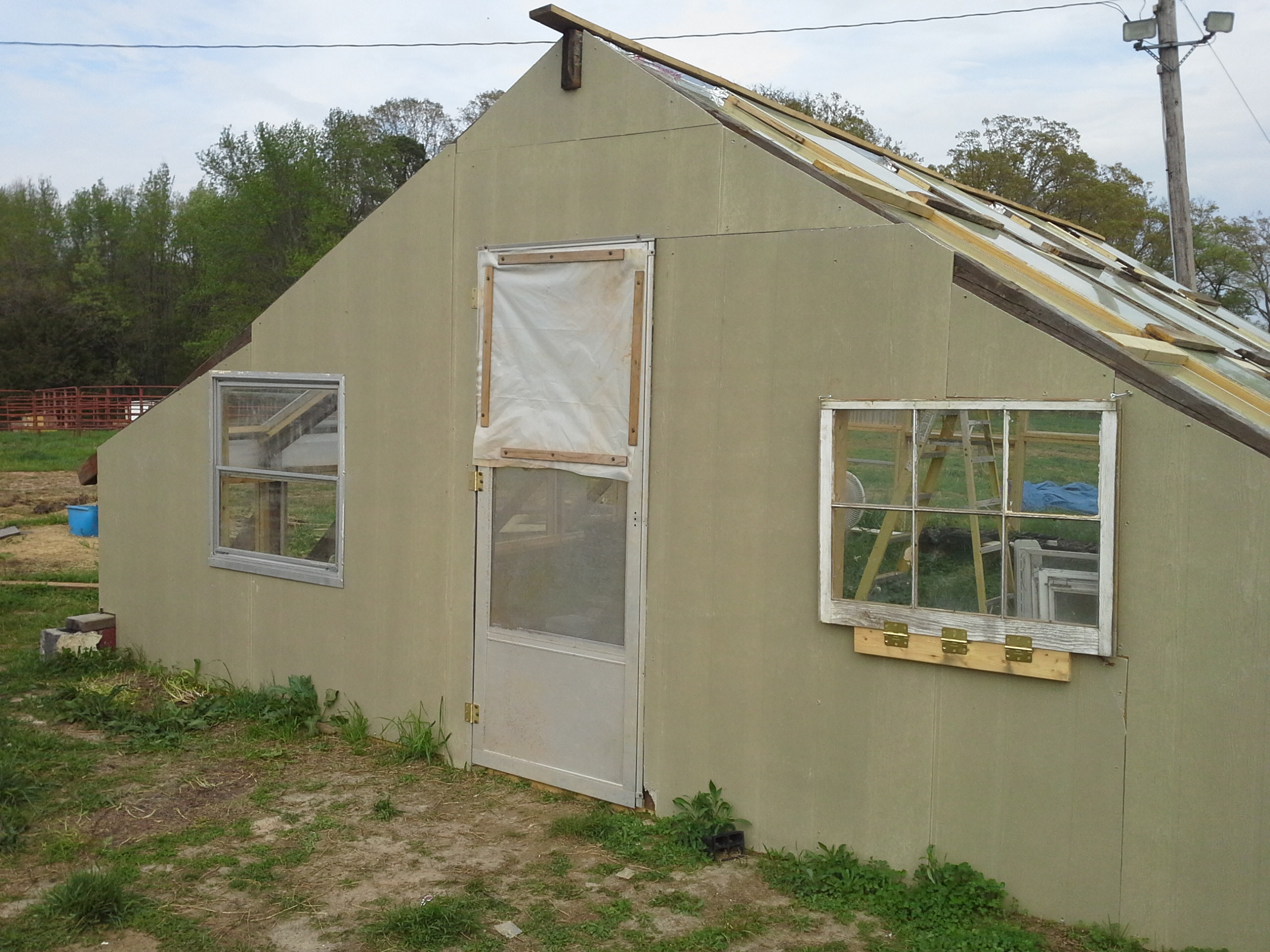
Reused screen door and window from the farm

Hazelwood, PA: Farmstand
ln 2014 I was asked to design and help build a farmstand on top of a hay wagon as part of a community project. The challenge was to design and build it in such a way that it could be taken apart and rebuilt when needed, as they planned to store it in the off-season. The mural on the end was painted by a local artist, Margaret Baco.
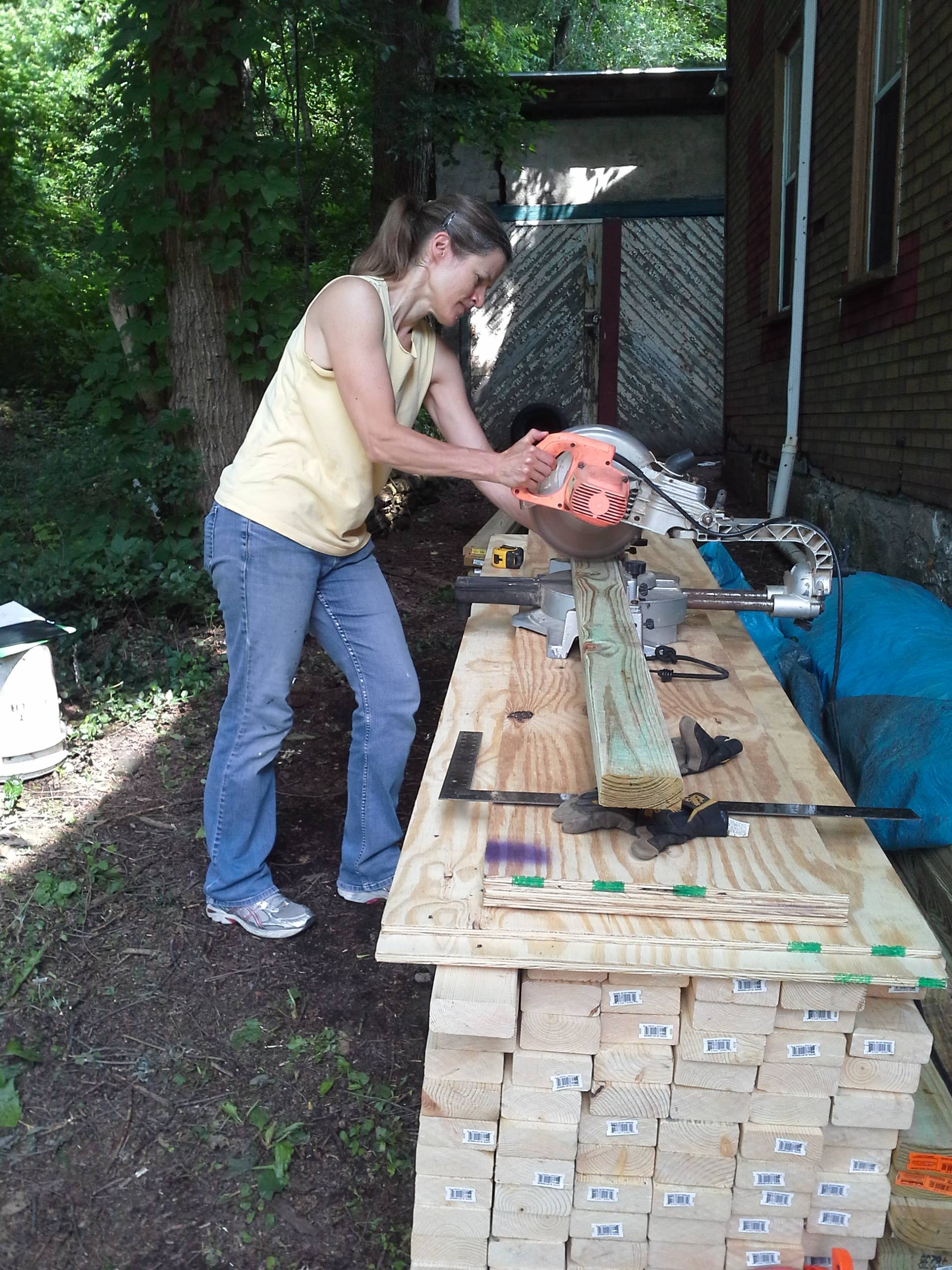
Diane makes the first cut 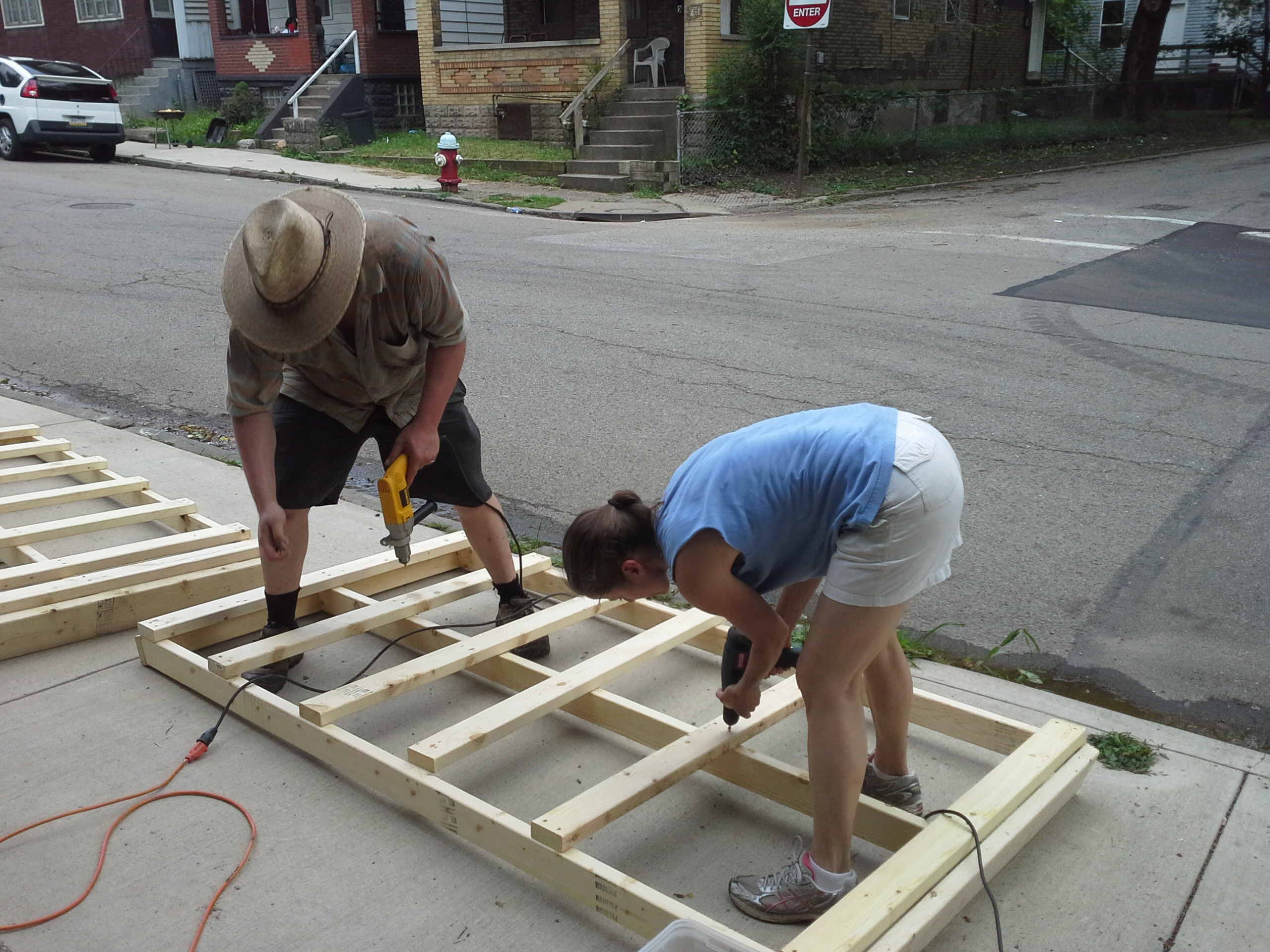
Making the side panels 
Drilling holes in piping for panel hinges 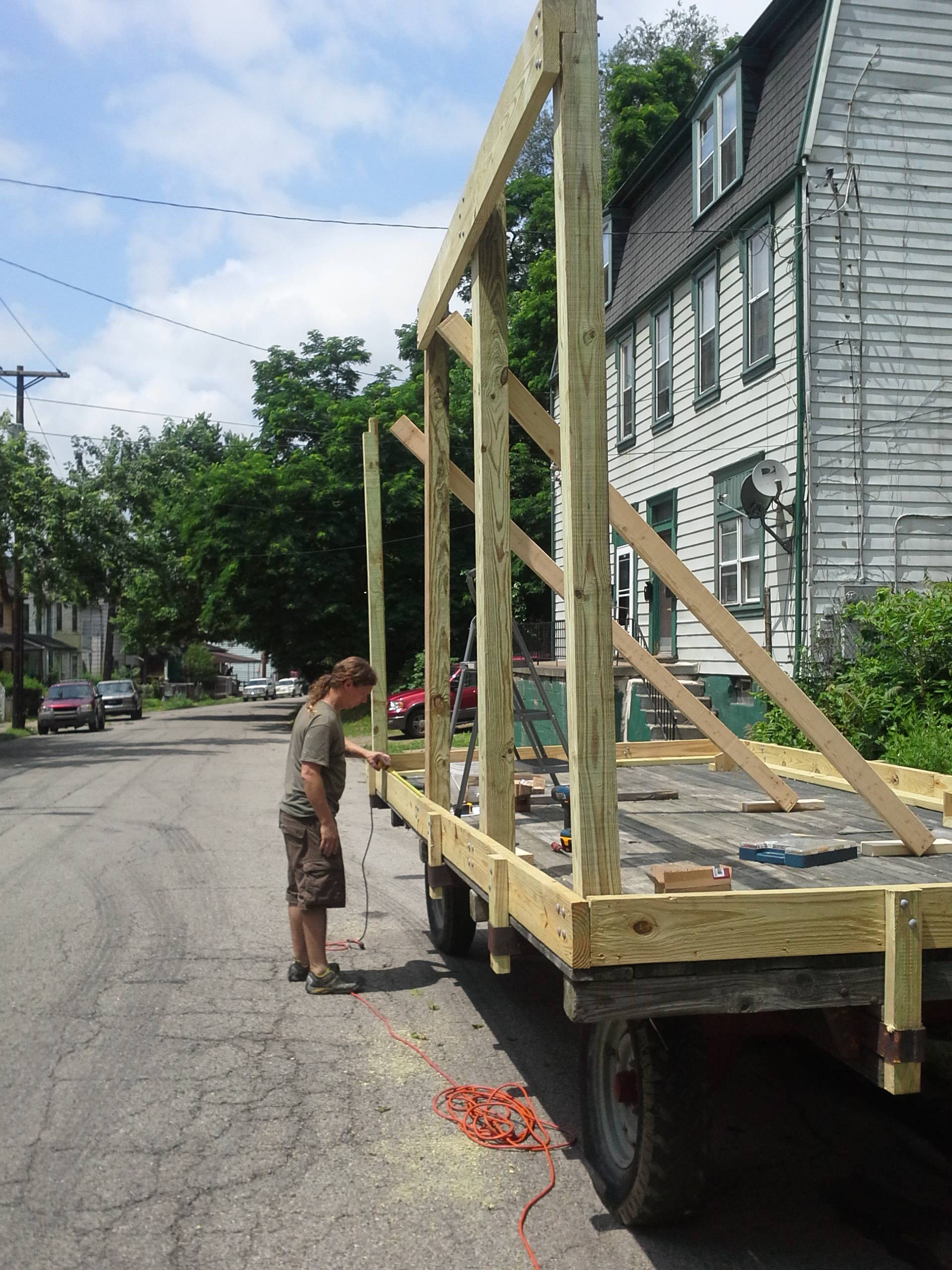
Installing the post on the hay wagon 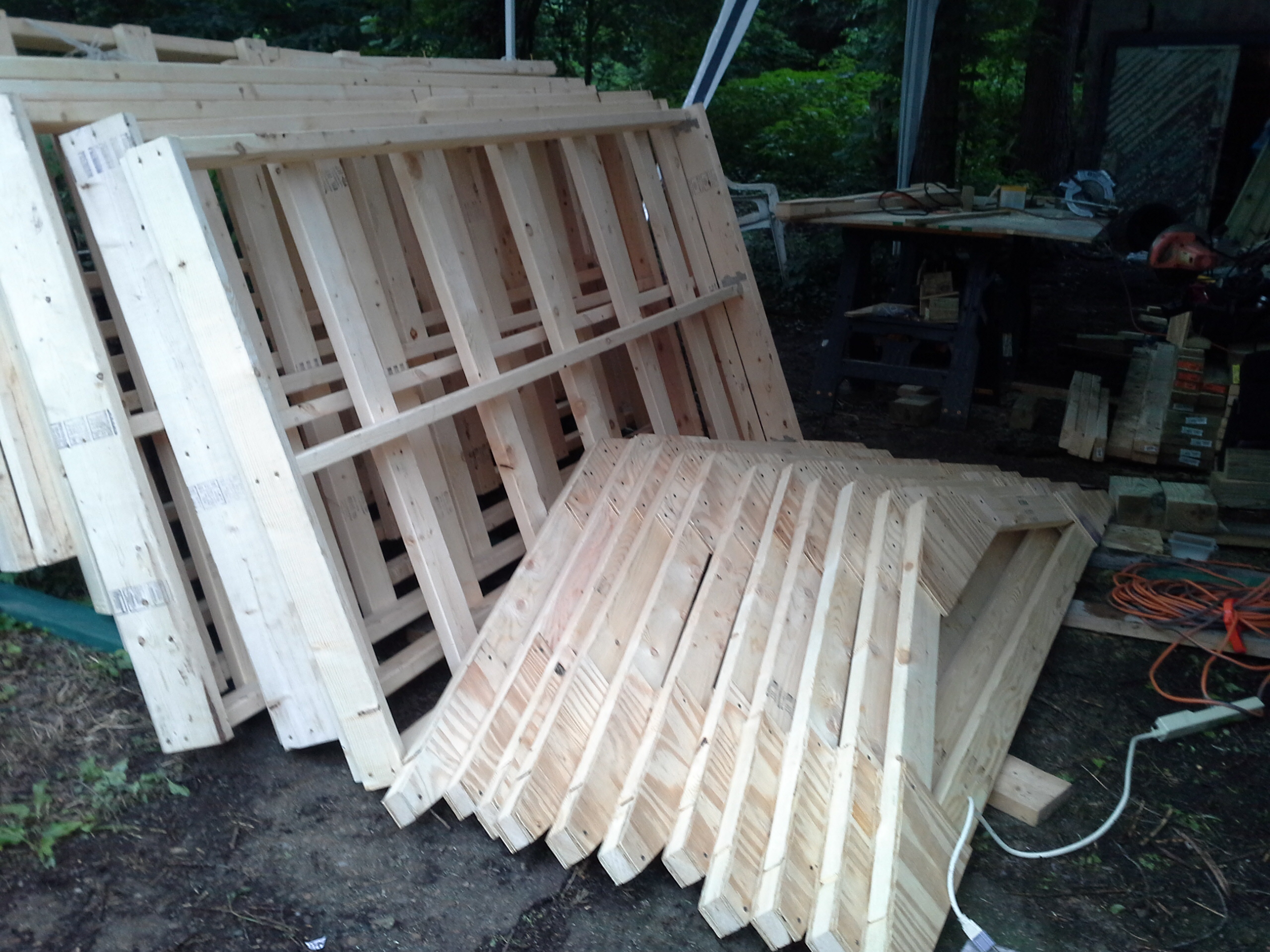
Trusses and side panels ready
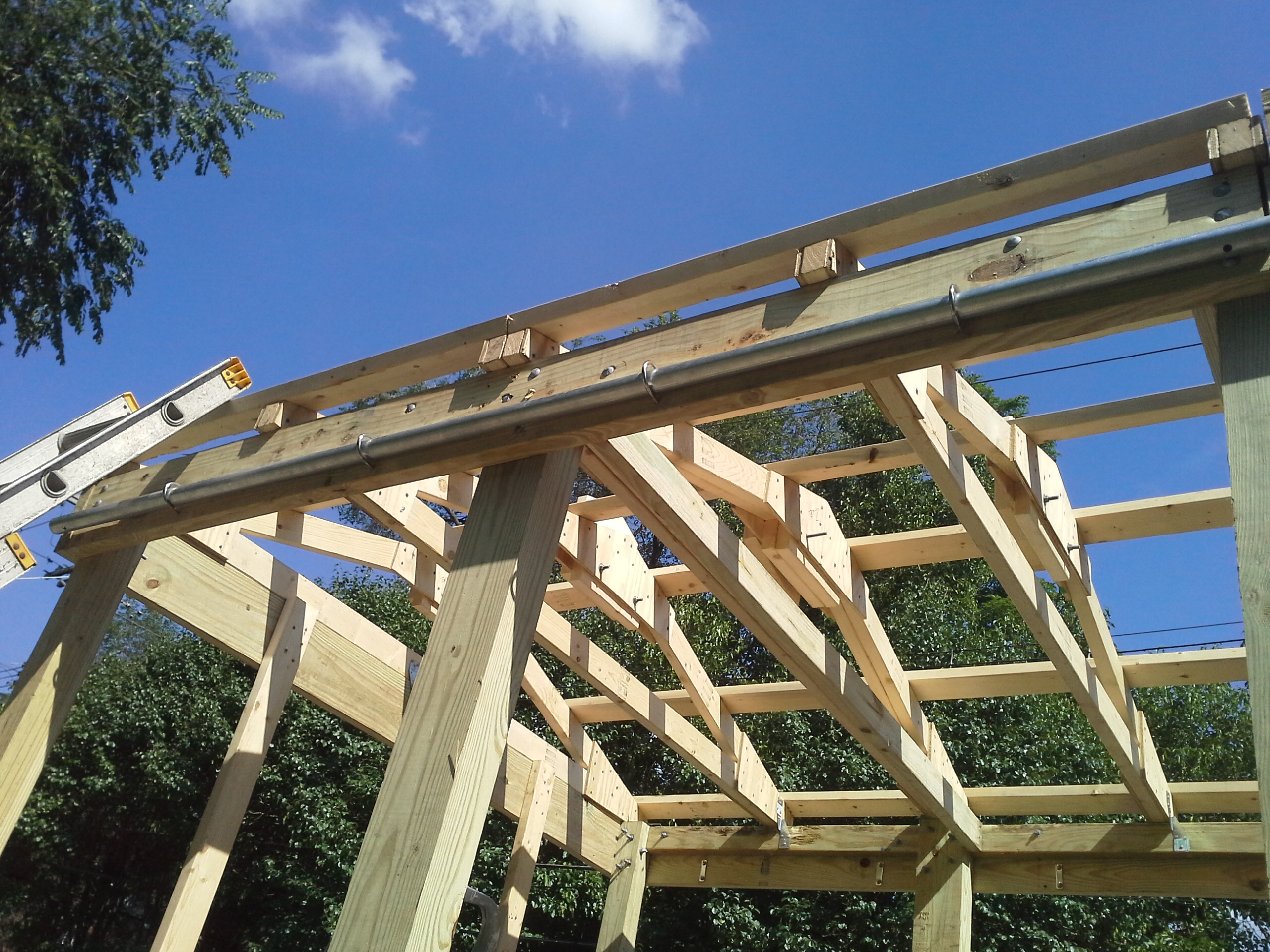
Piping hinge ready for panels 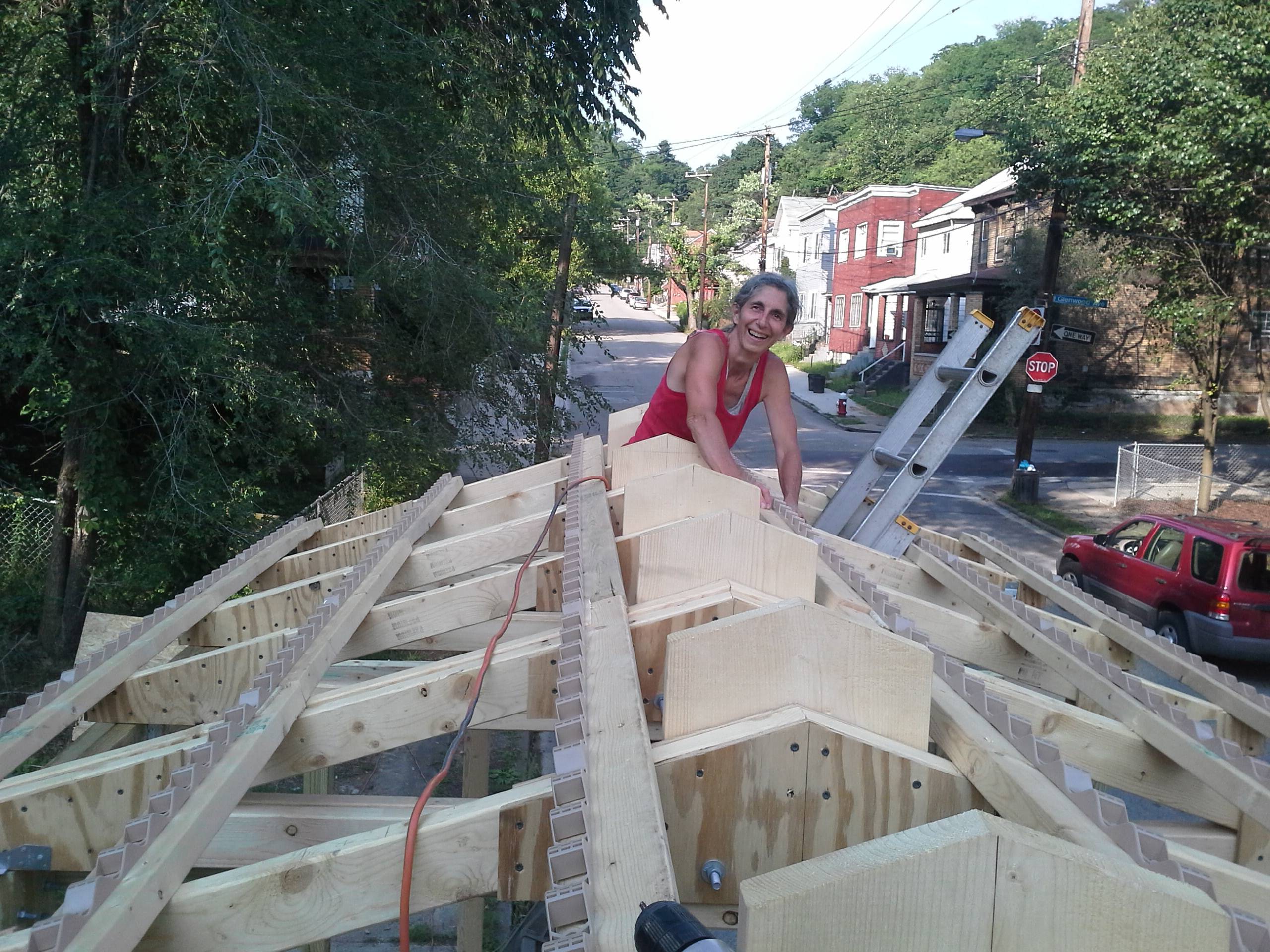
Having fun working on the roof 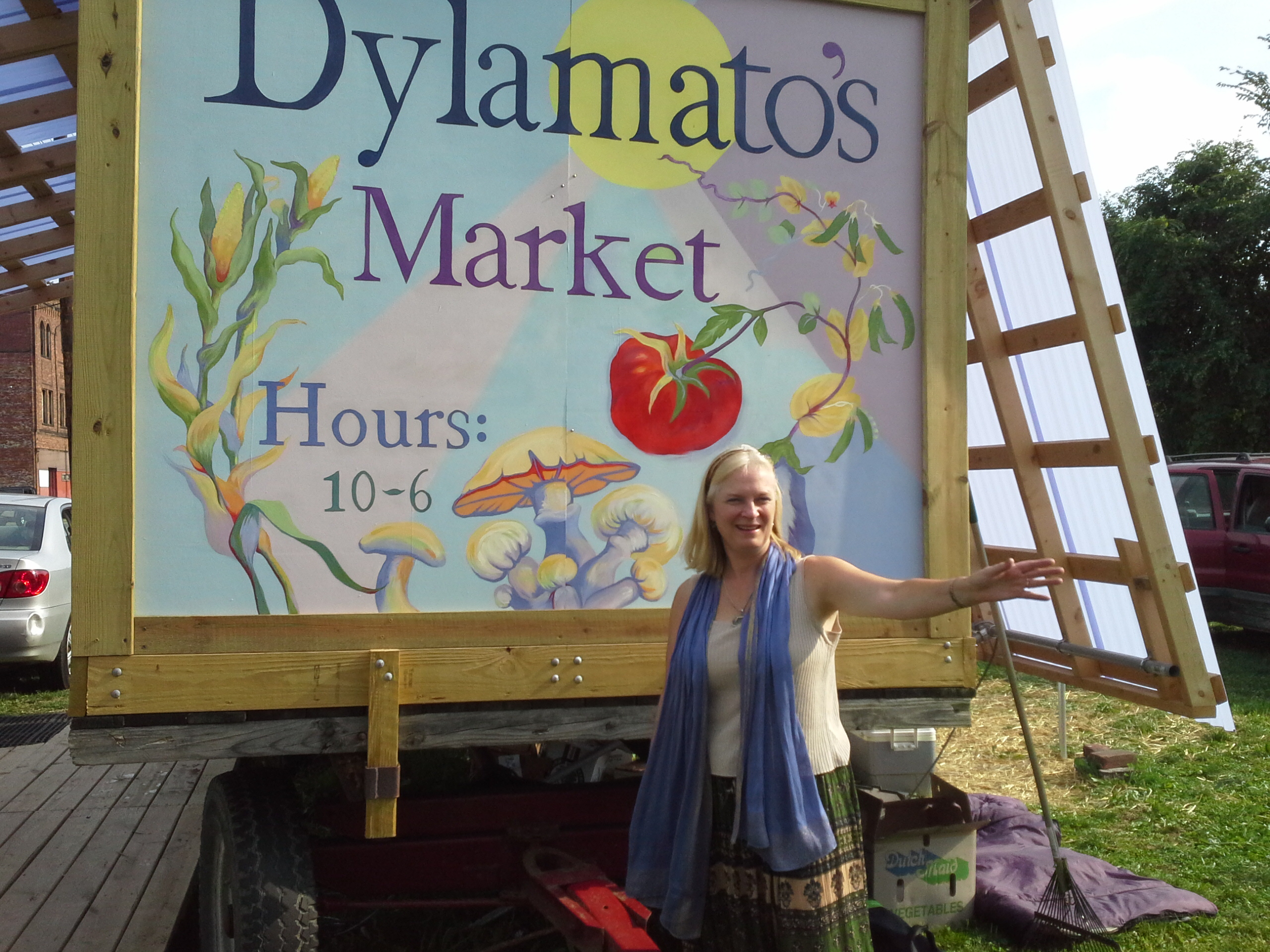
Farm stand sign created by Margaret Baco 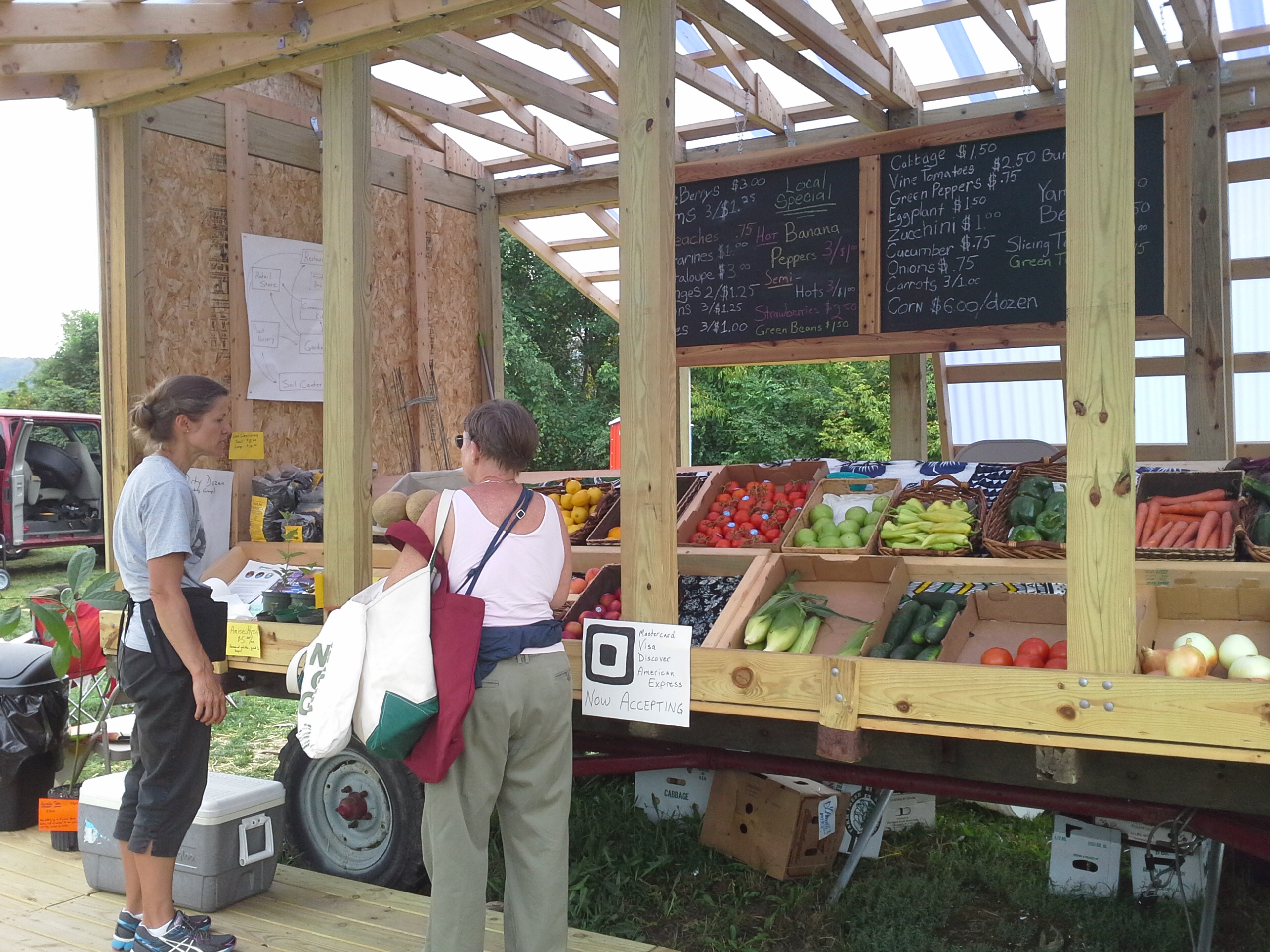
Open for business 
Open for business

Pittsburgh, PA: Florida Room
ln 2016 I designed and helped frame this lovely 30’ x 16’ Florida Room Addition for the Bossers in Wilkinsburg, PA. Jeff Mclaren was the builder for this project.
Framing
Finished View

Oakmont, PA: Deck
ln 2017 I was asked to “just resurface an existing deck”. Upon taking the old decking off, it was discovered that there was six feet under the deck instead of what appeared to be about a foot off the ground. So the issue here was how to get the water away from the house. I had to design a system of corrugated roofing to slope into a gutter under the decking and then out to a french drain which then went out into the yard and down the hill away from the house.

Dentist’s Office
The bio dentist requested two murals for one of his patient rooms. The two 8’ x 10’ murals were cut to fit around the x-ray machine, cabinets and other dental equipment on two separate walls. The two peaceful paintings are both of the River Jordan and help soothe and calm the patient while waiting for the procedure to be done.
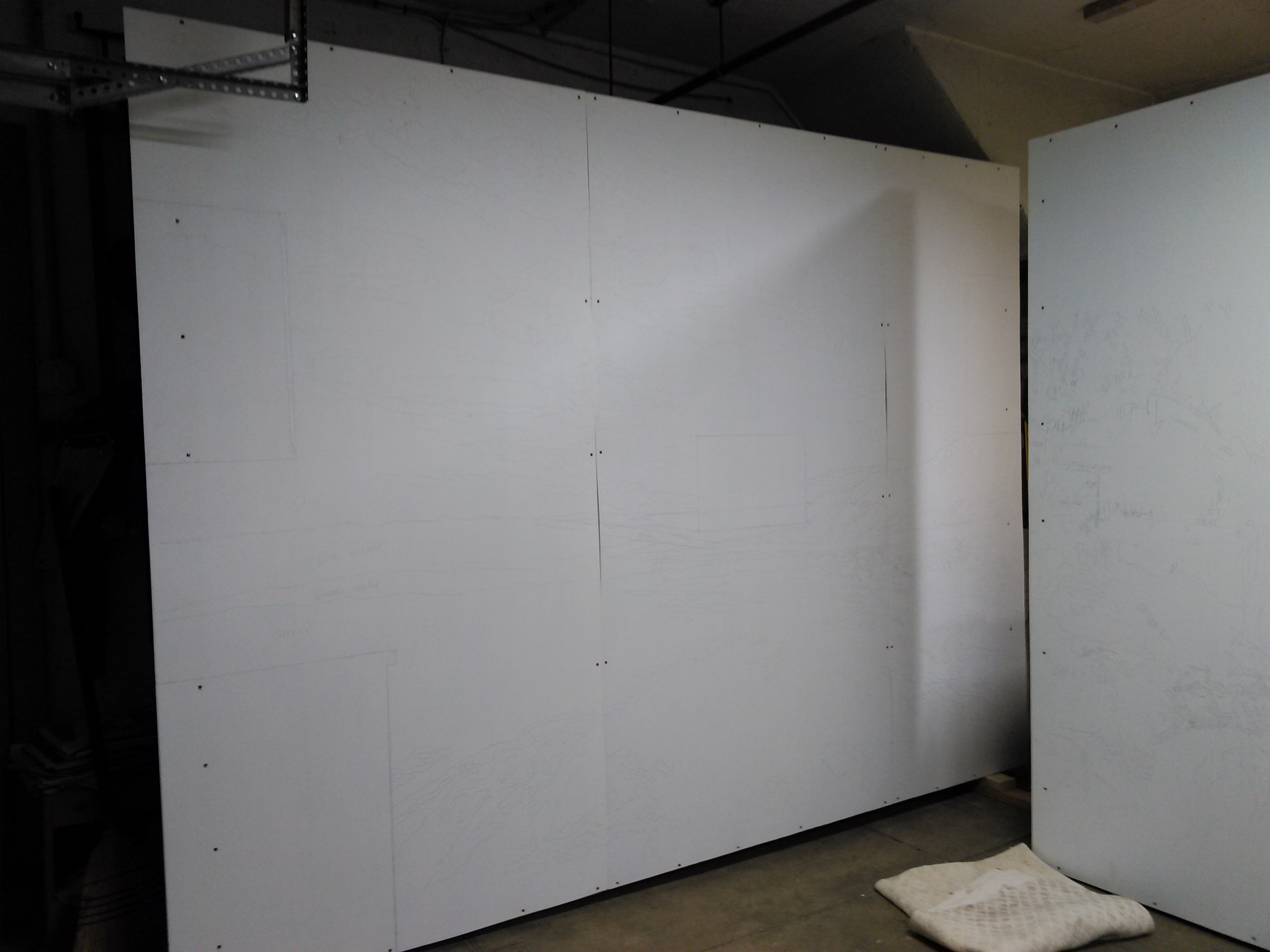
The blank canvas 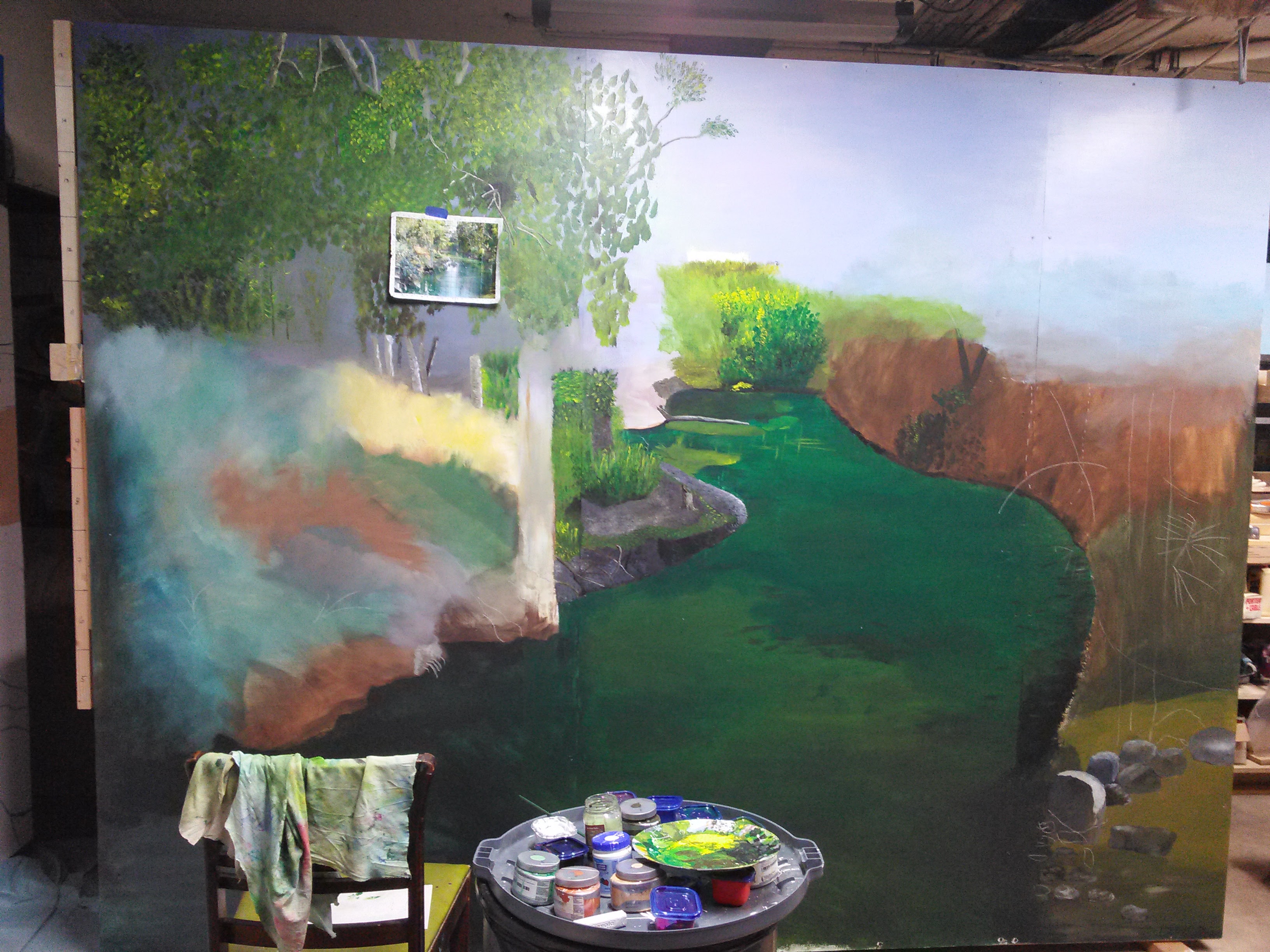
Getting the colors down 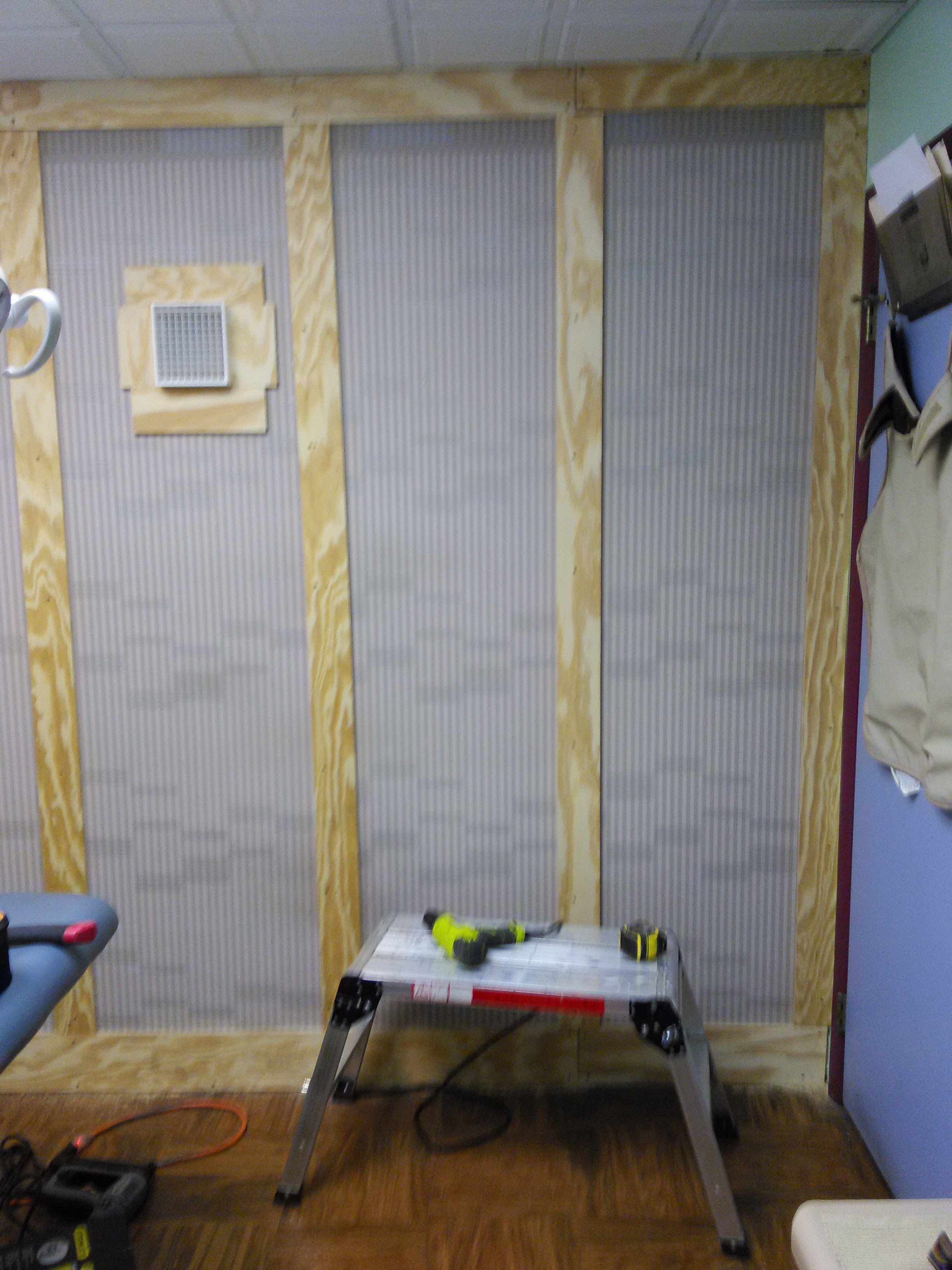
Prepping walls for installation of murals 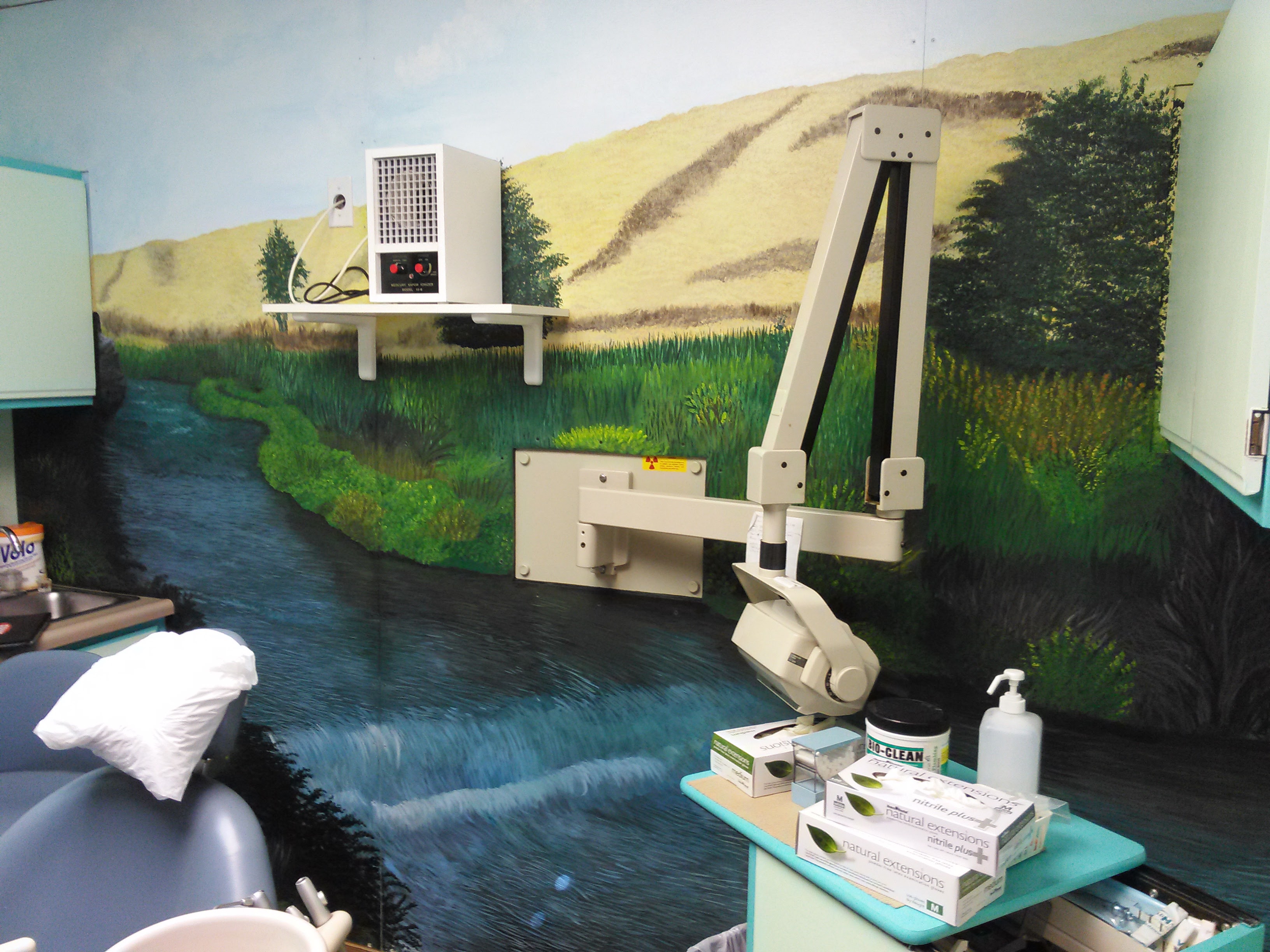
The Rapids 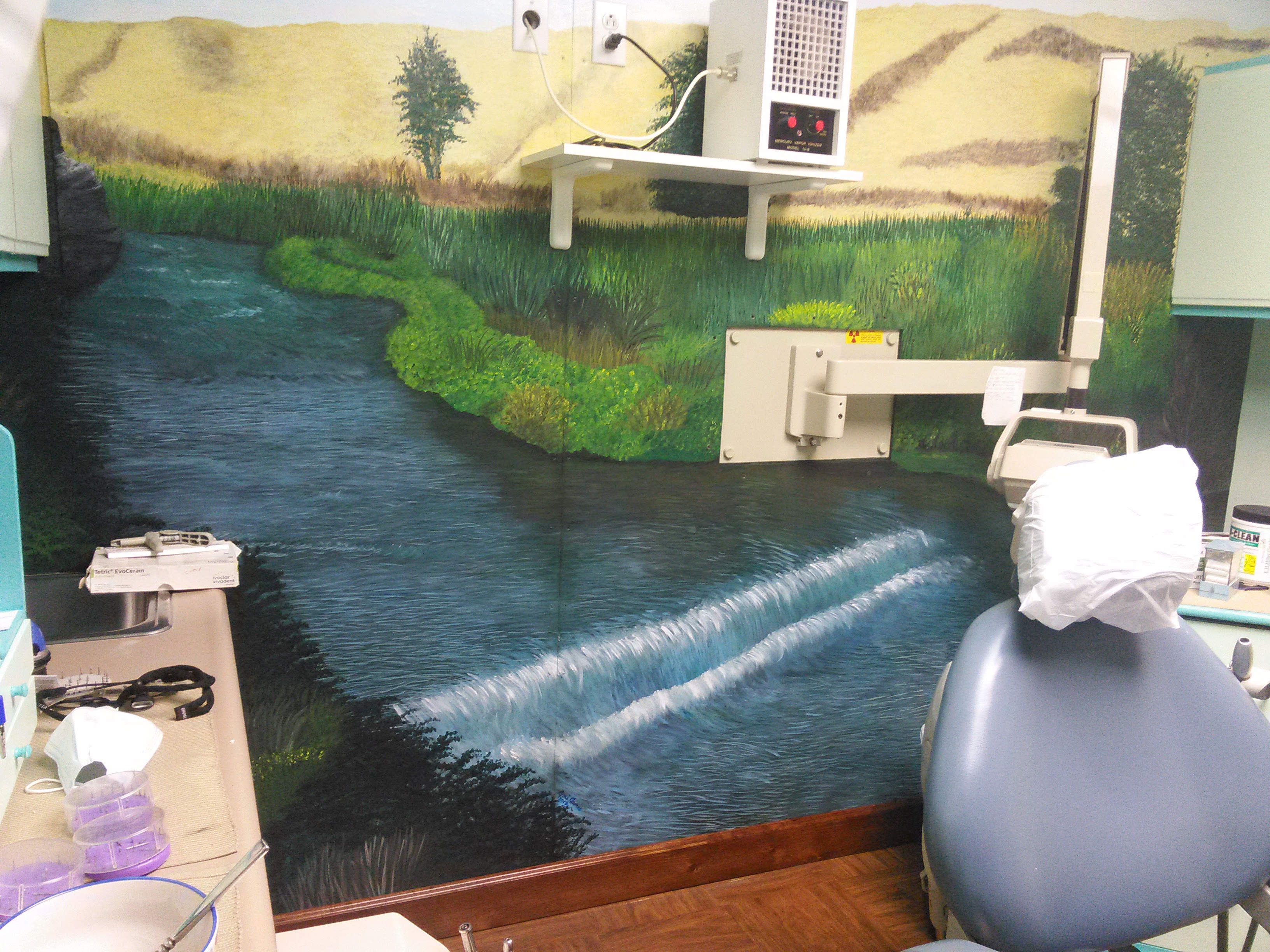
Custom made base trim 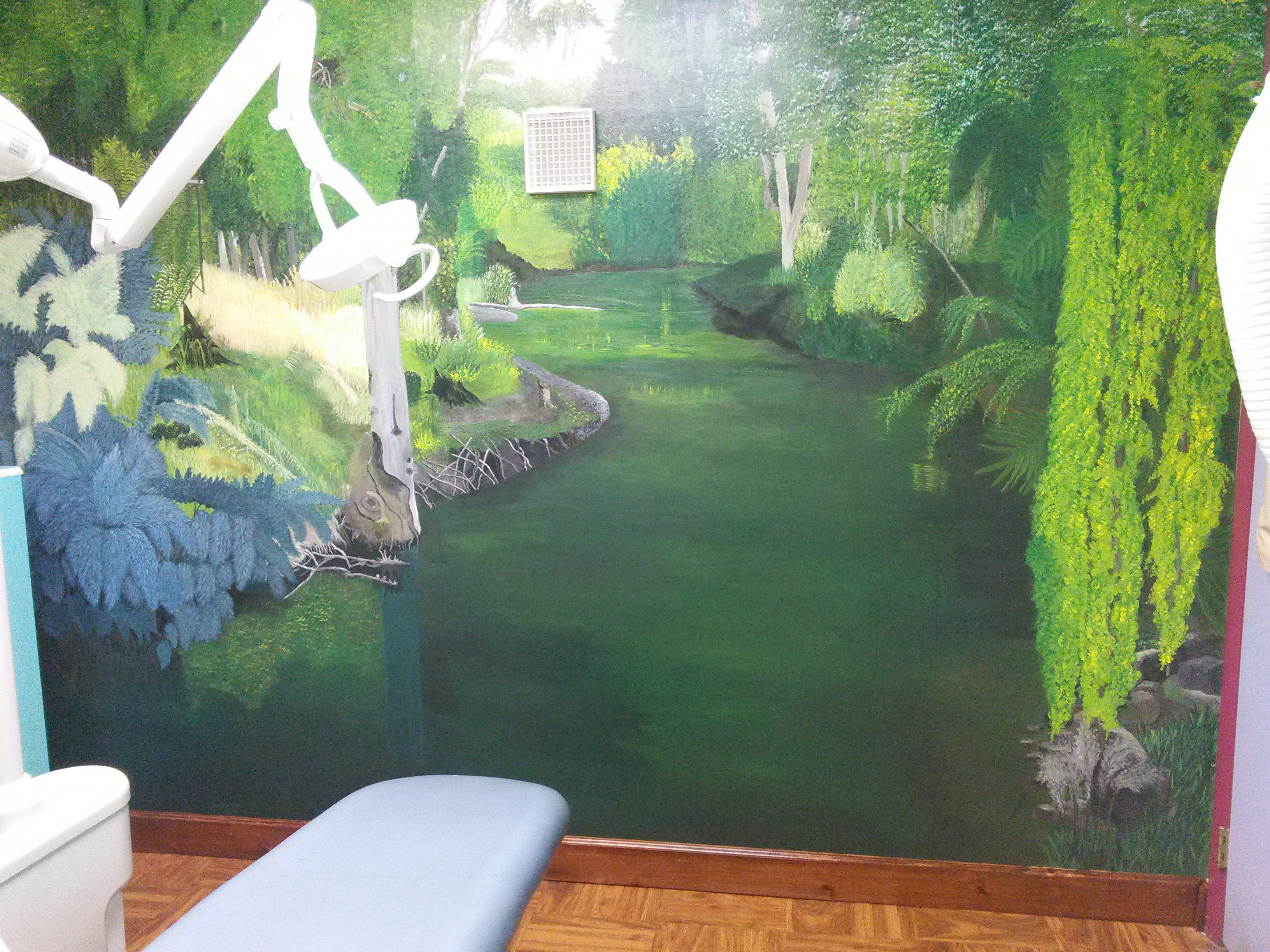
Another Part of the River Jordan 
Rocks and vines 
The lush banks of the River Jordan
A second project for bio dentist’s office was to create a more natural setting upon entering the reception area. The reception counter was renovated using a stone veneer applied to Durock.

Shed Renovation, Newton, MA
We had multiple projects going on at this residence this past summer. Here you see the Before and After pictures of the beautiful old solid oak shed. I replaced all the rotting parts and then re-stained the shed.
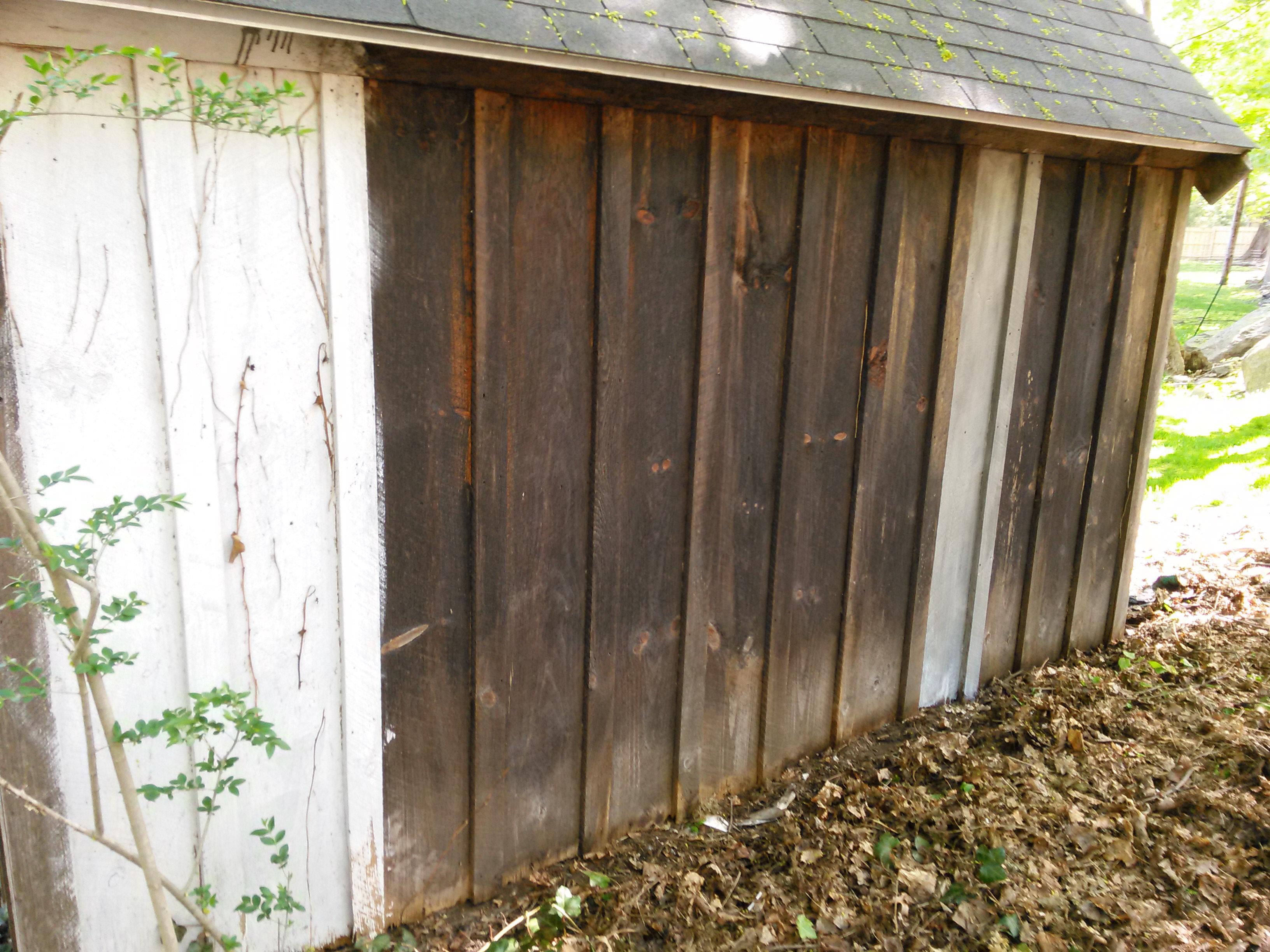
Before – Rear 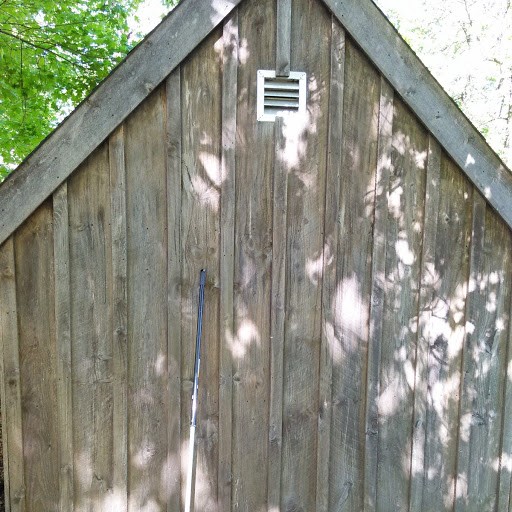
Before, Left End 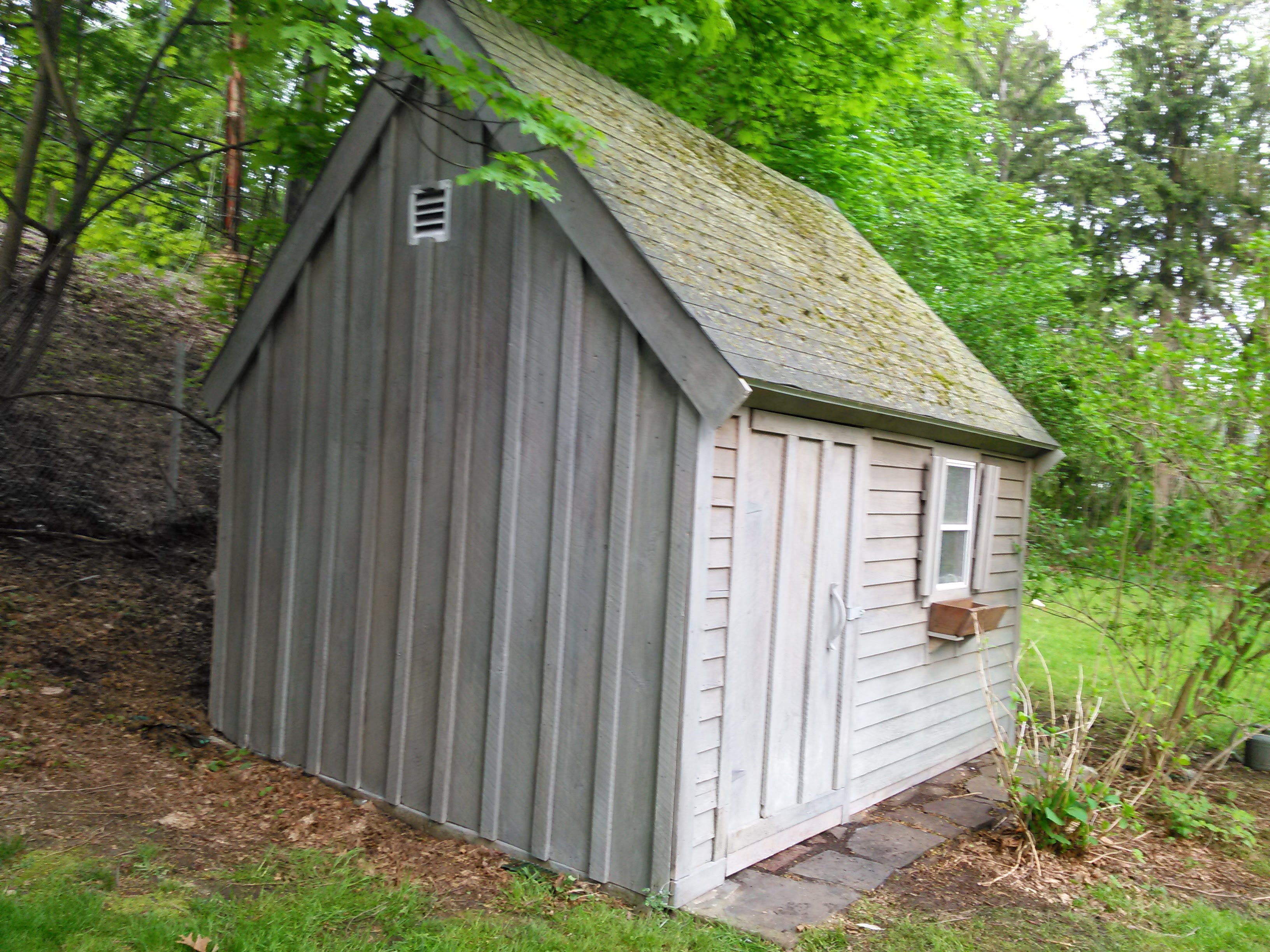
After Left End 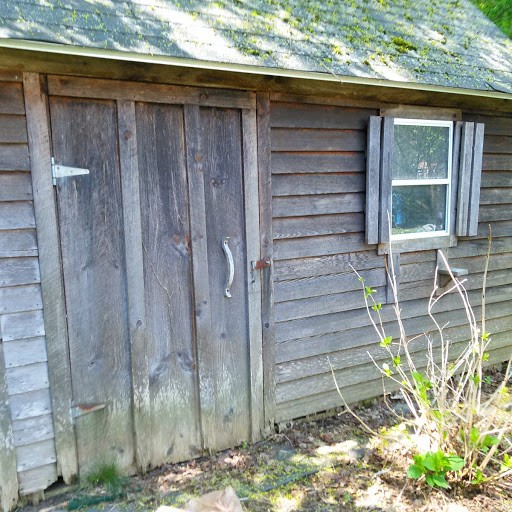
Before Front View 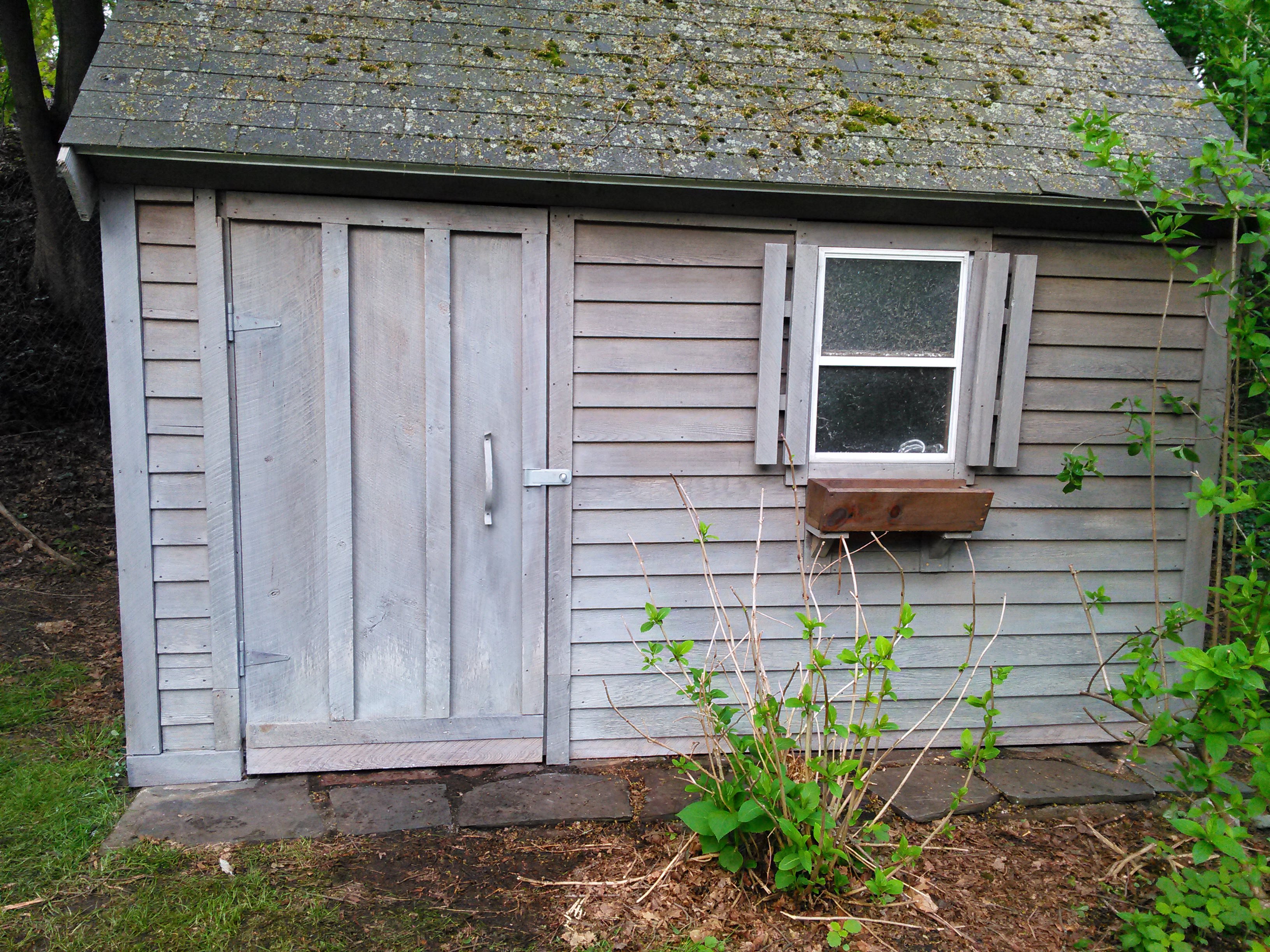
After Front View 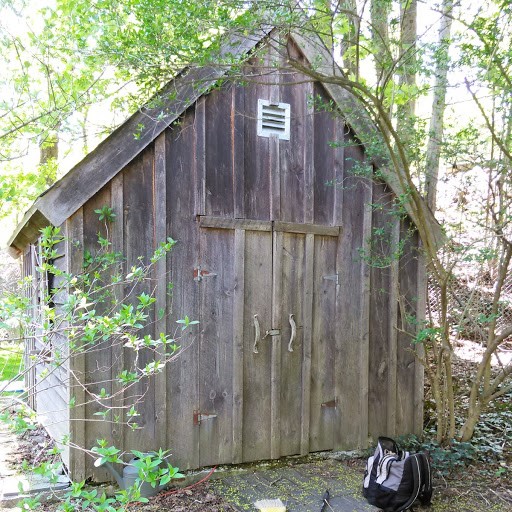
Before Right End 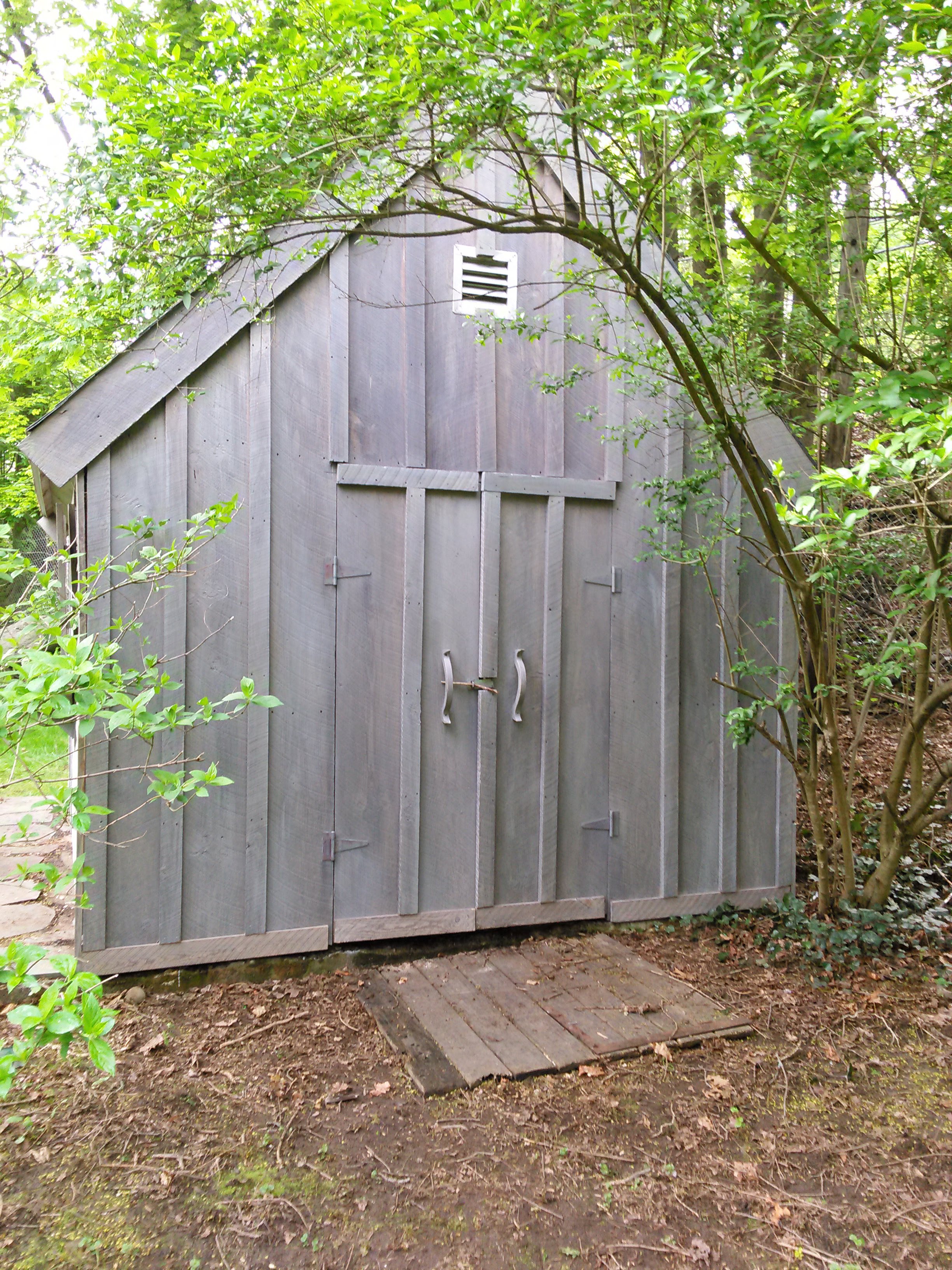
After Right End

Assortment of Small Projects
for Homes and Gardens
Here are some samples of small projects of landscaping, custom cabinets, custom made porch columns, craft consignments for decorating the home.
To see more of my work with Ken Broadwater Homes, check out www.kenbroadwaterhomes.com
